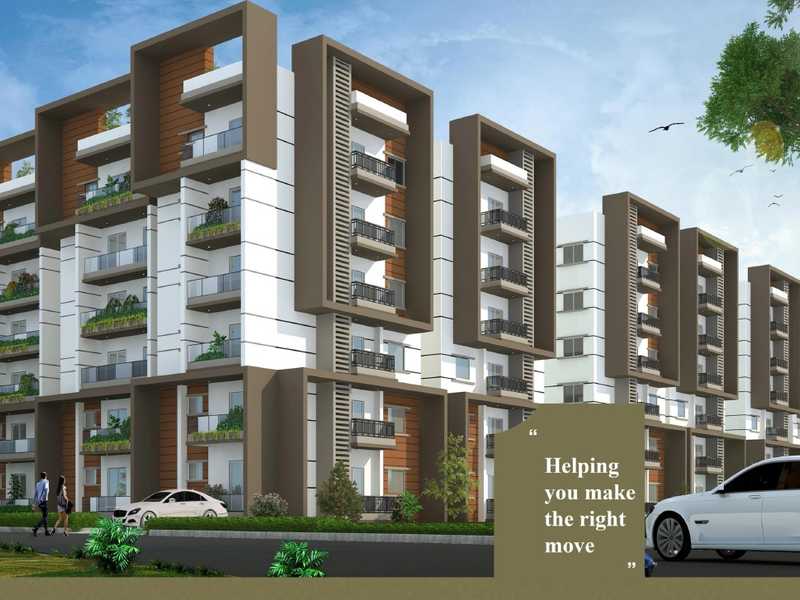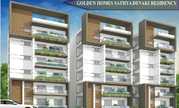

Change your area measurement
MASTER PLAN
STRUCTURE
SUPER STRUCTURE
PLASTERING
FIXTURES AND FITTINGS
KITCHEN
TOILET
SANITORY AND PLUMBING
FLOORING
PAINTING
ELECTRICAL
INTERNETAND TELEVISION
STAIRCASE TO TERRACE
WATER SUPPLY
FACILITIES
Golden Homes Sathya Devaki Residency – Luxury Apartments in Karmanghat , Hyderabad .
Golden Homes Sathya Devaki Residency , a premium residential project by Golden Homes Builders And Developers,. is nestled in the heart of Karmanghat, Hyderabad. These luxurious 2 BHK and 3 BHK Apartments redefine modern living with top-tier amenities and world-class designs. Strategically located near Hyderabad International Airport, Golden Homes Sathya Devaki Residency offers residents a prestigious address, providing easy access to key areas of the city while ensuring the utmost privacy and tranquility.
Key Features of Golden Homes Sathya Devaki Residency :.
. • World-Class Amenities: Enjoy a host of top-of-the-line facilities including a 24Hrs Water Supply, 24Hrs Backup Electricity, Badminton Court, CCTV Cameras, Club House, Compound, Covered Car Parking, Entrance Gate With Security Cabin, Fire Alarm, Fire Safety, Gated Community, Gym, Intercom, Landscaped Garden, Lift, Play Area, Rain Water Harvesting, Security Personnel, Solar lighting, Waste Management, Multipurpose Hall and Sewage Treatment Plant.
• Luxury Apartments : Choose between spacious 2 BHK and 3 BHK units, each offering modern interiors and cutting-edge features for an elevated living experience.
• Legal Approvals: Golden Homes Sathya Devaki Residency comes with all necessary legal approvals, guaranteeing buyers peace of mind and confidence in their investment.
Address: 383/69, Valmiki Ambedkar Awas Yojana, Hanuman Nagar, Karmanghat, Hyderabad, Telangana, INDIA..
Alkapur Township, Ranga Reddy, Telangana, INDIA
The project is located in 383/69, Valmiki Ambedkar Awas Yojana, Hanuman Nagar, Karmanghat, Hyderabad, Telangana, INDIA.
Apartment sizes in the project range from 1200 sqft to 1545 sqft.
Yes. Golden Homes Sathya Devaki Residency is RERA registered with id P02500002688 (RERA)
The area of 2 BHK apartments ranges from 1200 sqft to 1220 sqft.
The project is spread over an area of 1.22 Acres.
Price of 3 BHK unit in the project is Rs. 77 Lakhs