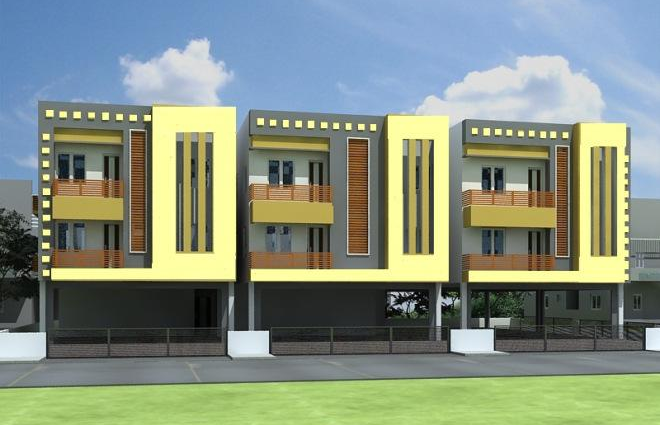By: Golden Isai Builders in Kundrathur

Change your area measurement
MASTER PLAN
| STRUCTURE | RCC Framed structure ( column & beam ) 9" brick wall for external and 4.5" wall for internal portions using first class chamber bricks. |
| PAINTING | Internal walls - Putty finish coated with Acrylic Emulsion, External walls Exterior emulsion. Varnish coating for Main door,Enamel paint for bedroom doors, Windows & Grills. |
| DOORS | Main door is of Teah wood frame with teak panel door.Bedroom door is of 1st quality country wood frame with solid core flush door.Toilet door is of P.V.0 Sintex door. |
| WINDOWS | Wooden glazed windows fitted with M.S grill. |
| FLOORING | Viritfied Tiles in living cum dinling,bedroom,kitchen. |
| KITCHEN | Black granite cooking top with Stainless steel sink (bowl only), TO" height ceramics tiles dadoing with bore well & drinking water tap point.An open cupboard of 60" wide fixed with 4 nos of cuddapah slabs. |
| TOILET | Ceramics tiles dadoing for wall and floor, up to a height of 7'0" fitted with wall mixer, over head shower and Bibcock. Color (group 1) E.W.C, Wash basin in attached toilet. White color I.W.C,Wash basin, in common toilet. CP &Sanitary fittings are of Parryware or Hindware make. |
| ELECTRICAL | Concealed wiring using ISI copper wire and Conventional Switches with 32 Amps Manual Phase Changer Circuit breakers and Isolator. Three phase power supply provision. All the bedrooms will have A.0 power point. All the toilet will have Geyser power point. (Light fittings,fans and other electrical fittings will not be provided) |
| SUMP | Under ground level storage tank to store a capacity of 12000 liters. |
| DRANINAGE FACILITY | Under ground level storage septic tank to store a capacity of 15000 liters which has to be cleaned perodically. |
| CARPARKING | Each Flat will have one reserved car park at an extra cost. Tiles flooring will be laid in ground floor. |
Golden Isai Rayer Towers : A Premier Residential Project on Kundrathur, Chennai.
Looking for a luxury home in Chennai? Golden Isai Rayer Towers , situated off Kundrathur, is a landmark residential project offering modern living spaces with eco-friendly features. Spread across 0.24 acres , this development offers 12 units, including 2 BHK Apartments.
Key Highlights of Golden Isai Rayer Towers .
• Prime Location: Nestled behind Wipro SEZ, just off Kundrathur, Golden Isai Rayer Towers is strategically located, offering easy connectivity to major IT hubs.
• Eco-Friendly Design: Recognized as the Best Eco-Friendly Sustainable Project by Times Business 2024, Golden Isai Rayer Towers emphasizes sustainability with features like natural ventilation, eco-friendly roofing, and electric vehicle charging stations.
• World-Class Amenities: 24Hrs Water Supply, 24Hrs Backup Electricity, Covered Car Parking, Gated Community, Landscaped Garden, Maintenance Staff, Rain Water Harvesting, Security Personnel and Vastu / Feng Shui compliant.
Why Choose Golden Isai Rayer Towers ?.
Seamless Connectivity Golden Isai Rayer Towers provides excellent road connectivity to key areas of Chennai, With upcoming metro lines, commuting will become even more convenient. Residents are just a short drive from essential amenities, making day-to-day life hassle-free.
Luxurious, Sustainable, and Convenient Living .
Golden Isai Rayer Towers redefines luxury living by combining eco-friendly features with high-end amenities in a prime location. Whether you’re a working professional seeking proximity to IT hubs or a family looking for a spacious, serene home, this project has it all.
Visit Golden Isai Rayer Towers Today! Find your dream home at Manikandan Nagar, Kundrathur, Chennai, Tamil Nadu, INDIA.. Experience the perfect blend of luxury, sustainability, and connectivity.
501, M.K.N Road, Alandur, Chennai, Tamil Nadu, INDIA
Projects in Chennai
Completed Projects |The project is located in Manikandan Nagar, Kundrathur, Chennai, Tamil Nadu, INDIA.
Apartment sizes in the project range from 748 sqft to 972 sqft.
The area of 2 BHK apartments ranges from 748 sqft to 972 sqft.
The project is spread over an area of 0.24 Acres.
The price of 2 BHK units in the project ranges from Rs. 26.74 Lakhs to Rs. 34.75 Lakhs.