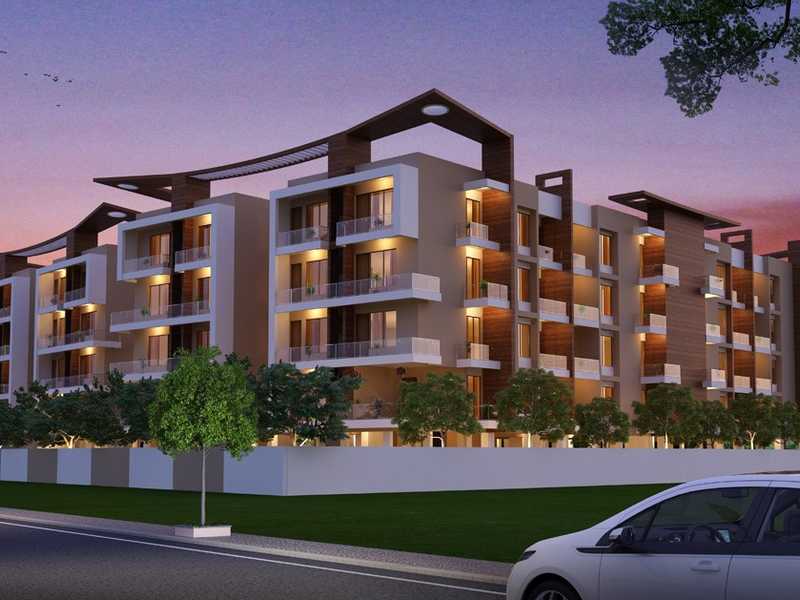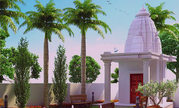By: Nexus Devcon in Shankar Nagar


Change your area measurement
MASTER PLAN
STRUCTURE
Stilt plus 4 floors R.C.C frame structure designed to resist earthquake/seismic forces
Covered car park for 3 and 4 bhk flats
FOYER/LIVING/DINING
Superior quality vitrified tile flooring and skirting
Cement base wall putty finish in all interior walls
BEDROOMS
Superior quality vitrified tile flooring and skirting
Cement base wall putty finish in all interior walls
TOILETS
Superior quality ceramic tile flooring
Granite vanity counter with was basin for master bedroom
Superior quality ceramic tile upto false ceiling
False ceiling with grid panels
Good quality sanitary fittings and fixtures of reputed company
Concealed plumbing lines
Cockroach preventive trap
KITCHEN
Superior quality vitrified tile flooring
Kitchen platform with granite top
SS kitchen sink with a drain board
Glazed/Ceramic tile dado
Provision for fixing of RO water purifier
BALCONIES/UTILITY
Washing arrangement with water line and drain
Glazed/Ceramic tile dado in was area
Superior quality Ceramic tile flooring
Granite coping for parapet as per design
JOINERY
MAIN DOORS
Frame: Timber
Shutter: Teak panel
BEDROOM DOORS
Frame: Timber
Shutters: laminated flush door
TOILET DOORS
Frame: Timber
Shutters: laminated flush door
All other external doors to be manufactured in specially designed upvc or aluminium extruded frames and shutter with panels
Heavy duty aluminium glazed sliding windows and French windows made from specially designed and manufactured sections
Marble/granite window sill
Safety grills on windows
COMMON AREAS
Vitrified tiles/granite flooring/ceramic tiles
MS hand rail
LIFT
Designer lift of reputed make
ELECTRICALS
Concealed, fire resistant high quality copper wiring
Inverter wiring in selected points
Good quality make modular switches ISI make
Telephone point in living and master bedroom as per furniture layout
T.V point in living and master bedroom as per furniture layout
Provision of exhaust fan in kitchen and toilets
Conduit provision for intercom facility from security cabin to each apartment
Power connection for split a/c in all bedrooms and living with specific outdoor unit placement plan
Set in 0.19 acres in the fast developing Raipur, just off Shankar Nagar , Golden Sands is located close to major schools, colleges, hospitals and shopping malls, ensuring that your daily life is convenient and hassle free. Not just that, the development is within immediate reach of major transport hubs besides being eminently accessible from all parts of the city via expressways and arterial roads. Fully equipped with all that you need to keep you and your family entertained, such as 24Hrs Water Supply, 24Hrs Backup Electricity, Basement Car Parking, CCTV Cameras, Fire Safety, Lift, Play Area and Security Personnel, Golden Sands is the house just meant only for you. These finely planned and brilliantly laid out 48 Apartments is available in a range of sizes and configurations. 3 BHK bedroom Apartments are available to choose from,based on your needs. This Residential layout is a dream project of builder. Currently Golden Sands is ongoing.
Location Advantages: Golden Sands is strategically located with close proximity to all civic amenities such as schools, colleges, hospitals, shopping malls, grocery stores, restaurants, recreational centres etc. The complete address of Golden Sands is Shankar Nagar, Raipur, Chhattisgarh, INDIA. .
Construction and Availability Status:. Golden Sands is ongoing project.
Units and interiors:. It offers spacious and skillfully designed 3 BHK at very affordable prices. Golden Sands comprises of dedicated wardrobe niches in every room, branded bathroom fittings, space efficient kitchen and a large living space. Proper ventilation is there in every corner of the house.
B-38, Opp. Water Park, New Rajendra Nagar, Bajaj Colony, Raipur, Chattisgarh, INDIA
Projects in Raipur
Completed Projects |The project is located in Shankar Nagar, Raipur, Chhattisgarh, INDIA.
Flat Size in the project is 1526
Yes. Golden Sands is RERA registered with id PCGRERA291218000884 (RERA)
The area of 3 BHK units in the project is 1526 sqft
The project is spread over an area of 0.19 Acres.
Price of 3 BHK unit in the project is Rs. 48.07 Lakhs