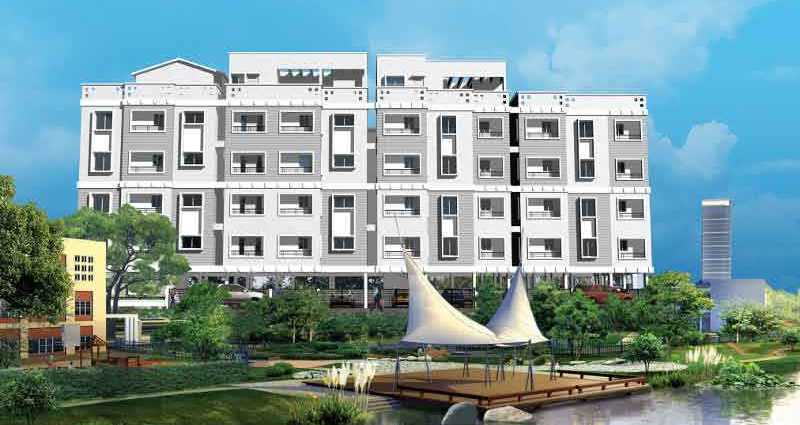By: Golden Developers in Jakkur

Change your area measurement
MASTER PLAN
STRUCTURE
R.C.C Framed structure with necessary footings and beams in 1:1 1/2:3 (M20 Grade) Concrete.
WALLS
External walls with 6” thick solid concrete blocks,Internal Walls with 4” thick solid concrete blocks.
PLASTERING / FINISHING
External: Sponge finish with two coat snowcem paint. Internal: Smoothen finish for living,dining, bedrooms and kitchen with plastic emulsion paint (Asian / Equivalent)
DOORS
Main door: Teak wood frame with Teak wood panelled shutters with well polished finish & brass Hardware. Other doors: Well seasoned Wooden frame,Sal / Equivalent with Commercial flush shutters with enamel paint &oxidized / powder coated hardware.
WINDOWS
Jindal / Equivalent Aluminium powder coated frames with 3 track with 5mm thick glass.
FLOORING
Vitrifide flooring for entire flat. Granite flooring for common area (Staircase & Corridor)
WATER SUPPLY
Over head and under ground sump tanks for water supply from bore-well and provsion for corporation water to over head tank. All water supply lines are of CPVC pipes.
KITCHEN
Cooking platform with polished granite slab, stainless steel sinkwith drain board @ 2’ high glazed tile dado above cooking flatform.
TOILETS
Sanitary ware: White coloured EWC and wash basin (Parryware or Equivalent)C.P Fittings: Hot and cold water mixer unit. For Shower (ESS / Equivalent) with 7’ high glazzed ceramic tile dado and provision for geyser shower lines with PVC pipes. All plumbing lines are pressure tested.
ELECTRIFICATION
Finolex / Equivalent Copperwiring of ISI approved standard quality modular switches,with cable T.V and telephone points in living & master bedroom. Seperate space for Electricity meter and circuit breakers provided for safe power supply to each Flat.
BACK-UP GENERATORS
Stand by generator for lights in common areas, lift and water pump Power back-up for two light points, one fan point and one T.V point for each Flat.
AMENITIES
Magnificent Swimming pool with toddler’s pool, Multipurpose Hall, Guest rooms Kid’s play area, Jogging Track, Well equipped health club (Gym, Table Tennis) Beautifully landscaped garden, 6 Passengers 3 lifts Rain water Harvesting, Visitor’s vehicle parking Intercom, Shopping complex ATM and Round–the–clock security…..
Golden Telecom Enclave – Luxury Apartments in Jakkur , Bangalore .
Golden Telecom Enclave , a premium residential project by Golden Developers,. is nestled in the heart of Jakkur, Bangalore. These luxurious 2 BHK and 3 BHK Apartments redefine modern living with top-tier amenities and world-class designs. Strategically located near Bangalore International Airport, Golden Telecom Enclave offers residents a prestigious address, providing easy access to key areas of the city while ensuring the utmost privacy and tranquility.
Key Features of Golden Telecom Enclave :.
. • World-Class Amenities: Enjoy a host of top-of-the-line facilities including a 24Hrs Backup Electricity, Club House, Covered Car Parking, Gated Community, Gym, Intercom, Landscaped Garden, Lift, Maintenance Staff, Play Area, Rain Water Harvesting, Security Personnel, Swimming Pool and Tennis Court.
• Luxury Apartments : Choose between spacious 2 BHK and 3 BHK units, each offering modern interiors and cutting-edge features for an elevated living experience.
• Legal Approvals: Golden Telecom Enclave comes with all necessary legal approvals, guaranteeing buyers peace of mind and confidence in their investment.
Address: Jakkur, Bangalore, 560064, Karnataka, INDIA.
Akshya Building, # 34/2, 2nd Floor G-Block, Behind Big Market Sahakara Nagara, Bangalore-92, Karnataka, INDIA.
Projects in Bangalore
Completed Projects |The project is located in Jakkur, Bangalore, 560064, Karnataka, INDIA
Apartment sizes in the project range from 930 sqft to 1140 sqft.
The area of 2 BHK apartments ranges from 930 sqft to 1118 sqft.
The project is spread over an area of 0.76 Acres.
Price of 3 BHK unit in the project is Rs. 38.48 Lakhs