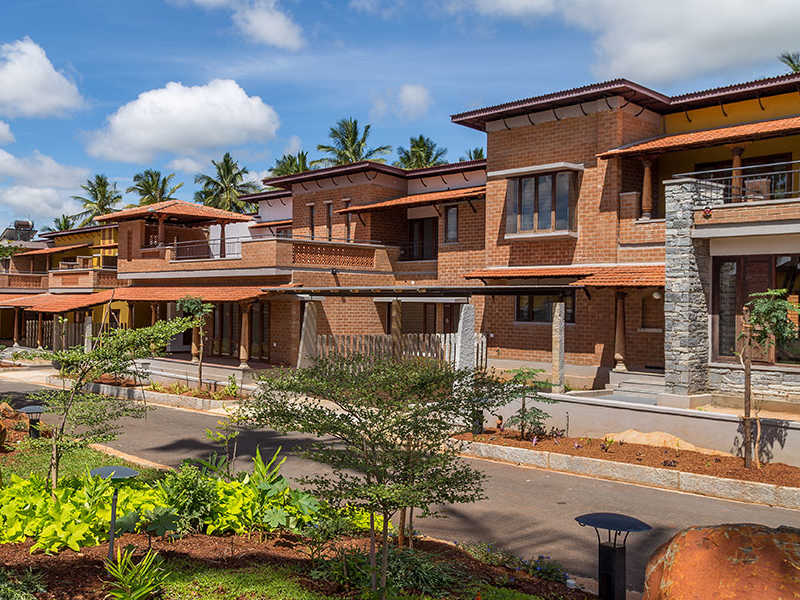By: Good Earth Estates in Kambipura




Change your area measurement
MASTER PLAN
INFRASTRUCTURE
Internal roads: Main roads WBM with tar black top, cluster roads with soling and paving to increase rainwater percolation.
External wall: Layout will be surrounded with a solid 6 feet compound wall.
Water supply: Central pressurized water supply from bore wells and sump.
Electricity: Underground cables with individual meters for each house, common lighting for roads and parks.
Telephone/internet: Underground cables for telephone and broadband internet to each house.
Landscape: All common areas will be landscaped with trees and parks.
Club: Clubhouse with games room and party space.
STRUCTURE
Foundation: Combination of random rubble stone foundation and RCC frame.
Super structure: Load bearing masonry walls in exposed stabilised mud blocks.
Roof & slabs: Reinforced cement concrete slabs.
Interior walls: Cement plastered.
FINISHES
Exterior finishes: Walls—combination of painted and exposed or stabilized mud blocks artistically pointed.
Interior finishes: Walls rendered with lime and painted with water bound distemper.
WOODWORK
Front door: Seasoned teakwood, artistically designed, fully panelled.
Internal doors: Seasoned hardwood, fully panelled, finished with clear polish.
Windows: Seasoned hardwood, clear glass (except for toilets), finished with cashew oil.
Grills: Mild Steel grills as per design, painted with primer and semi-gloss paint.
Hardware: A combination of brass and powder coated fittings and branded locks.
ELECTRICAL
Three phase concealed wiring. All wiring shall be of Anchor/ Finolex or equivalent make concealed in
19/25mm dia, 2mm thick PVC conduit pipes. Modular switches of Crabtree or equivalent brand. 200 liters
solar water heater of reputed brand.
FLOORING
Vitrified tiles with a rustic finish of a reputed brand.
BATHROOMS
Ceramic tiles with a rustic finish of a reputed brand. Walls in ceramic tiles up to 7’ ht., interspersed with
designer tiles.
SANITARY FITTINGS
European wall mounted water closet, Hindware or equivalent make.
Taps, diverters and overhead shower in toilets, of Jaguar or equivalent make. CP fittings and ISI-marked concealed PVC plumbing. Provision for geysers.
KITCHEN
The cabinets, counter, dado, sink and taps are not included. Electrical & plumbing connections will be provided.
Location Advantages:. The GoodEarth Malhar Patterns is strategically located with close proximity to schools, colleges, hospitals, shopping malls, grocery stores, restaurants, recreational centres etc. The complete address of GoodEarth Malhar Patterns is Survey No. 40, Kambipura, Bangalore, Karnataka, INDIA..
Construction and Availability Status:. GoodEarth Malhar Patterns is currently completed project. For more details, you can also go through updated photo galleries, floor plans, latest offers, street videos, construction videos, reviews and locality info for better understanding of the project. Also, It provides easy connectivity to all other major parts of the city, Bangalore.
Units and interiors:. The multi-storied project offers an array of 3 BHK and 4 BHK TownHouses. GoodEarth Malhar Patterns comprises of dedicated wardrobe niches in every room, branded bathroom fittings, space efficient kitchen and a large living space. The dimensions of area included in this property vary from 2400- 3800 square feet each. The interiors are beautifully crafted with all modern and trendy fittings which give these TownHouses, a contemporary look.
GoodEarth Malhar Patterns is located in Bangalore and comprises of thoughtfully built Residential TownHouses. The project is located at a prime address in the prime location of Kambipura.
Builder Information:. This builder group has earned its name and fame because of timely delivery of world class Residential TownHouses and quality of material used according to the demands of the customers.
Comforts and Amenities:.
At Good Earth, we are engaged with bringing together like minded people with a common vision of building a sustainable future. Our belief is that such a community generates a strong sense of belonging while also enabling a collective sense of security and responsibility for nature. We foresee a future where many such communities keep growing, each germinating a new bio rich ecozone. With every such project we undertake, we gain new insights and are better equipped to provide solutions. Certain concepts about the individual and the community have evolved over time. And so have our ideas. From our earliest projects, we have evolved into creating clusters of homes, retaining as much of the landscape, and providing flexibility in the design of each home, in order to personalise the space. Common infrastructure for maintaining and securing, with spaces for adequate interaction and entertainment is taken care of, making the community alive and vibrant, and ensuring the growth of a positive environment.
No.9, Good Earth Tarana, Near Rajarajeshwari Medical College, Off Mysore Road, Kengeri, Bangalore, Karnataka, INDIA.
The project is located in Survey No. 40, Kambipura, Bangalore, Karnataka, INDIA.
TownHouse sizes in the project range from 2400 sqft to 3800 sqft.
Yes. GoodEarth Malhar Patterns is RERA registered with id PRM/KA/RERA/1251/310/PR/170905/000101 (RERA)
The area of 4 BHK apartments ranges from 3500 sqft to 3800 sqft.
The project is spread over an area of 13.00 Acres.
Price of 3 BHK unit in the project is Rs. 3 Crs