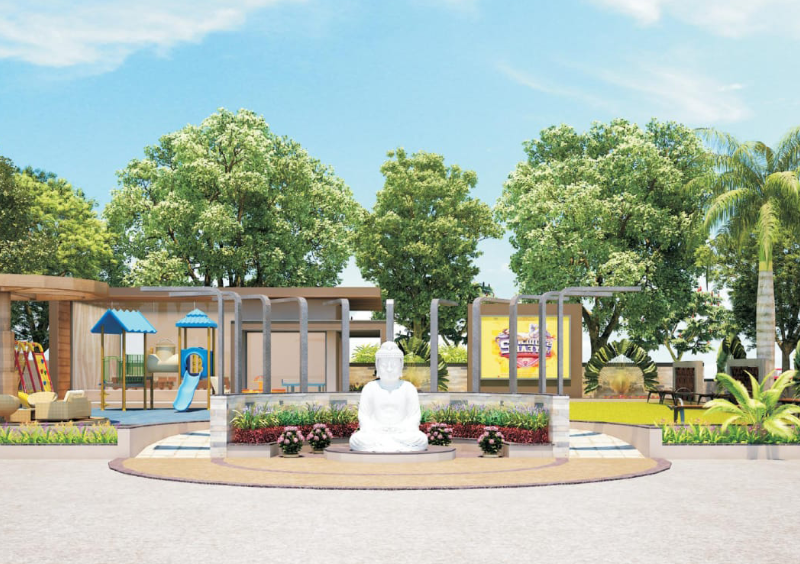



Change your area measurement
MASTER PLAN
SPECIFICATIONS:
Structure: -
R.C.C. Frame Structure designed for seismic condition as per rules and regulation.
Wall Finish: -
Internal wall mala piaster with putty finish.
External wall double coat plaster with acrylic paint.
Flooring: -
Premium Italian look Vitrified flooring all area.
- Rustic Tiles in balcony.
- Chine mosic with required water proofing on terrace for cool temprature .
Kitchen
- Kitchen platform with black granite & SS sink.
- White marble she lees in store room,
- Decorative tiles dedo up to lintel level.
Toilet:
- Premium quality of CF brass fitting.
- Wall mounted closet with premium quality.
- Hot water provision in all bathrooms.
- Concealed Plumbing for hot & cold mixture for shower.
Doors:
- Heightened decorative main door with wooden framing,
- Flus door in internal area with wooden framing.
- Doors with high Quaiity locking arrangements,
Windows:
- Powder coated/anodized aluminium windows of heauy section with granite jamb
- Large window size & better air ventilation.
Electrification:
- Single phase concealed ISI copper wiring with modular switches & ELCB paneling for maximum safely.
- 2 way use of fan & fight points in all rooms with adequate number of charging points.
AC points in 2 bedrooms.
- TV points in drawing & master bedroom.
Apartment Foyer
- Decoratiuc porch & flat numbering.
- Automatic lifts with SS cabin.
- Uniquely designed foyer in each block.
- Granite staircase with widened space & SS railing
Parking & Internal Road:
- Dynamic lighting design by professional consultant for natural light and Lrentilalion.
- Basement & Qround parkng with personal car space allocation
- Distinctively designed internal road.
- CCTV with screening & backup for lobby and parking area.
Discover Gopinath Dutt Parisar : Luxury Living in Tragad .
Perfect Location .
Gopinath Dutt Parisar is ideally situated in the heart of Tragad , just off ITPL. This prime location offers unparalleled connectivity, making it easy to access Ahmedabad major IT hubs, schools, hospitals, and shopping malls. With the Kadugodi Tree Park Metro Station only 180 meters away, commuting has never been more convenient.
Spacious 2 BHK Flats .
Choose from our spacious 2 BHK flats that blend comfort and style. Each residence is designed to provide a serene living experience, surrounded by nature while being close to urban amenities. Enjoy thoughtfully designed layouts, high-quality finishes, and ample natural light, creating a perfect sanctuary for families.
A Lifestyle of Luxury and Community.
At Gopinath Dutt Parisar , you don’t just find a home; you embrace a lifestyle. The community features lush green spaces, recreational facilities, and a vibrant neighborhood that fosters a sense of belonging. Engage with like-minded individuals and enjoy a harmonious blend of luxury and community living.
Smart Investment Opportunity.
Investing in Gopinath Dutt Parisar means securing a promising future. Located in one of Ahmedabad most dynamic locales, these residences not only offer a dream home but also hold significant appreciation potential. As Tragad continues to thrive, your investment is set to grow, making it a smart choice for homeowners and investors alike.
Why Choose Gopinath Dutt Parisar.
• Prime Location: Tragad, Ahmedabad, Gujarat, INDIA..
• Community-Focused: Embrace a vibrant lifestyle.
• Investment Potential: Great appreciation opportunities.
Project Overview.
• Bank Approval: All Leading Bank and Finance.
• Government Approval: AUDA and Muncipal Authority.
• Construction Status: completed.
• Minimum Area: 651 sq. ft.
• Maximum Area: 651 sq. ft.
o Minimum Price: Rs. 30 lakhs.
o Maximum Price: Rs. 30 lakhs.
Experience the Best of Tragad Living .
Don’t miss your chance to be a part of this exceptional community. Discover the perfect blend of luxury, connectivity, and nature at Gopinath Dutt Parisar . Contact us today to learn more and schedule a visit!.
|
Key Projects in Tragad :
|
S. No. 244, FP-43, TP-72, Near Madhuram Flora-2, SP Ring Road, Tragad, Ahmedabad, Gujarat, INDIA.
Projects in Ahmedabad
Ongoing Projects |The project is located in Tragad, Ahmedabad, Gujarat, INDIA.
Flat Size in the project is 651
Yes. Gopinath Dutt Parisar is RERA registered with id PR/GJ/AHMEDABAD/AUDA/MAA02109/220318 (RERA)
The area of 2 BHK units in the project is 651 sqft
The project is spread over an area of 0.09 Acres.
Price of 2 BHK unit in the project is Rs. 30 Lakhs