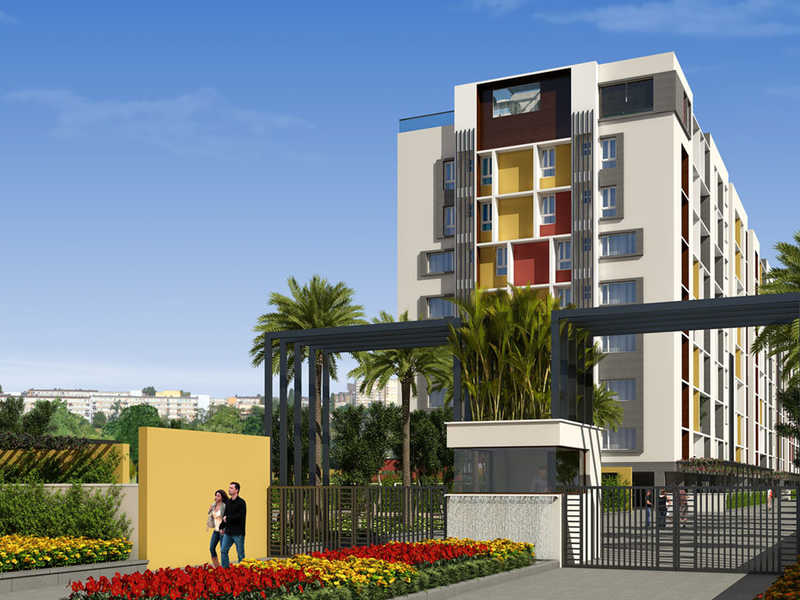



Change your area measurement
MASTER PLAN
Building Structure:
Flooring:
Kitchen:
Toilets:
Doors:
Windows:
Electrical:
Painting:
Gowtham Royal Palms: Premium Living at Vilankurichi, Coimbatore.
Prime Location & Connectivity.
Situated on Vilankurichi, Gowtham Royal Palms enjoys excellent access other prominent areas of the city. The strategic location makes it an attractive choice for both homeowners and investors, offering easy access to major IT hubs, educational institutions, healthcare facilities, and entertainment centers.
Project Highlights and Amenities.
This project, spread over 2.00 acres, is developed by the renowned Gowtham Housing Pvt Ltd. The 189 premium units are thoughtfully designed, combining spacious living with modern architecture. Homebuyers can choose from 2 BHK and 3 BHK luxury Apartments, ranging from 940 sq. ft. to 1460 sq. ft., all equipped with world-class amenities:.
Modern Living at Its Best.
Whether you're looking to settle down or make a smart investment, Gowtham Royal Palms offers unparalleled luxury and convenience. The project, launched in Dec-2017, is currently ongoing with an expected completion date in Mar-2026. Each apartment is designed with attention to detail, providing well-ventilated balconies and high-quality fittings.
Floor Plans & Configurations.
Project that includes dimensions such as 940 sq. ft., 1460 sq. ft., and more. These floor plans offer spacious living areas, modern kitchens, and luxurious bathrooms to match your lifestyle.
For a detailed overview, you can download the Gowtham Royal Palms brochure from our website. Simply fill out your details to get an in-depth look at the project, its amenities, and floor plans. Why Choose Gowtham Royal Palms?.
• Renowned developer with a track record of quality projects.
• Well-connected to major business hubs and infrastructure.
• Spacious, modern apartments that cater to upscale living.
Schedule a Site Visit.
If you’re interested in learning more or viewing the property firsthand, visit Gowtham Royal Palms at Vilankurichi, Coimbatore, Tamil Nadu, INDIA.. Experience modern living in the heart of Coimbatore.
95A, Race Course, Coimbatore, Pin Code - 641018, Tamil Nadu, INDIA.
The project is located in Vilankurichi, Coimbatore, Tamil Nadu, INDIA.
Apartment sizes in the project range from 940 sqft to 1460 sqft.
Yes. Gowtham Royal Palms is RERA registered with id TN/11/Building/0221/2017, TN/11/Building/294/2021 (RERA)
The area of 2 BHK apartments ranges from 940 sqft to 1050 sqft.
The project is spread over an area of 2.00 Acres.
The price of 3 BHK units in the project ranges from Rs. 78.65 Lakhs to Rs. 80.3 Lakhs.