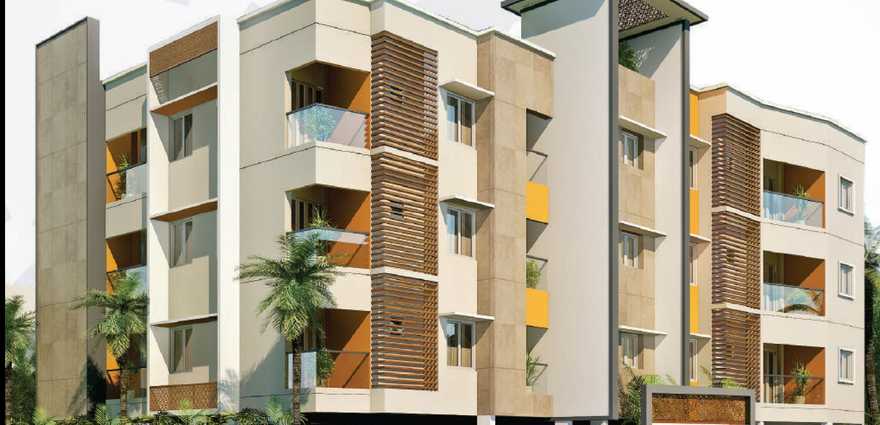By: G.P. Homes (P) Ltd. in Korattur

Change your area measurement
MASTER PLAN
STRUCTURE
BRICKWORK
JOINERIES
PLASTERING
ELECTRICALS
PLUMBING
WATER SUPPLY
PAINTING TILES
TOILET
PARKING
GENERAL
LIFT:
GP Homes Peach Blossom – Luxury Living on Korattur, Chennai.
GP Homes Peach Blossom is a premium residential project by M/S. G.P. Homes (P) Ltd., offering luxurious Apartments for comfortable and stylish living. Located on Korattur, Chennai, this project promises world-class amenities, modern facilities, and a convenient location, making it an ideal choice for homeowners and investors alike.
This residential property features 14 units spread across 3 floors, with a total area of 0.28 acres.Designed thoughtfully, GP Homes Peach Blossom caters to a range of budgets, providing affordable yet luxurious Apartments. The project offers a variety of unit sizes, ranging from 810 to 1095 sq. ft., making it suitable for different family sizes and preferences.
Key Features of GP Homes Peach Blossom: .
Prime Location: Strategically located on Korattur, a growing hub of real estate in Chennai, with excellent connectivity to IT hubs, schools, hospitals, and shopping.
World-class Amenities: The project offers residents amenities like a 24Hrs Water Supply, 24Hrs Backup Electricity, CCTV Cameras, Covered Car Parking, Fire Safety, Gym, Landscaped Garden, Lift, Play Area and Security Personnel and more.
Variety of Apartments: The Apartments are designed to meet various budget ranges, with multiple pricing options that make it accessible for buyers seeking both luxury and affordability.
Spacious Layouts: The apartment sizes range from from 810 to 1095 sq. ft., providing ample space for families of different sizes.
Why Choose GP Homes Peach Blossom? GP Homes Peach Blossom combines modern living with comfort, providing a peaceful environment in the bustling city of Chennai. Whether you are looking for an investment opportunity or a home to settle in, this luxury project on Korattur offers a perfect blend of convenience, luxury, and value for money.
Explore the Best of Korattur Living with GP Homes Peach Blossom?.
For more information about pricing, floor plans, and availability, contact us today or visit the site. Live in a place that ensures wealth, success, and a luxurious lifestyle at GP Homes Peach Blossom.
G.P. Homes (P) Ltd., is a leading player in Chennai real estate industry. Everyone dreams to have their own home & they help many of them to make their dreams come true. They build each home painstakingly, with focus on Quality, Useful detailing & ensure Value for money. They desire to earn people's trust and confidence while they create whenever they launch their new product and services.
Flat – A3, D3 Comprised In T.S. No.11/6 & 7, Ward No.’E’, Block No.26 Of Korattur Village, Ambathur Taluk, Thiruvallur District., INDIA.
Projects in Chennai
Completed Projects |The project is located in Korattur,Chennai, Tamil Nadu, INDIA.
Apartment sizes in the project range from 810 sqft to 1095 sqft.
Yes. GP Homes Peach Blossom is RERA registered with id TN/02/Building/0036/2020 dated 06/02/2020 (RERA)
The area of 2 BHK apartments ranges from 810 sqft to 825 sqft.
The project is spread over an area of 0.28 Acres.
The price of 3 BHK units in the project ranges from Rs. 59.67 Lakhs to Rs. 60.23 Lakhs.