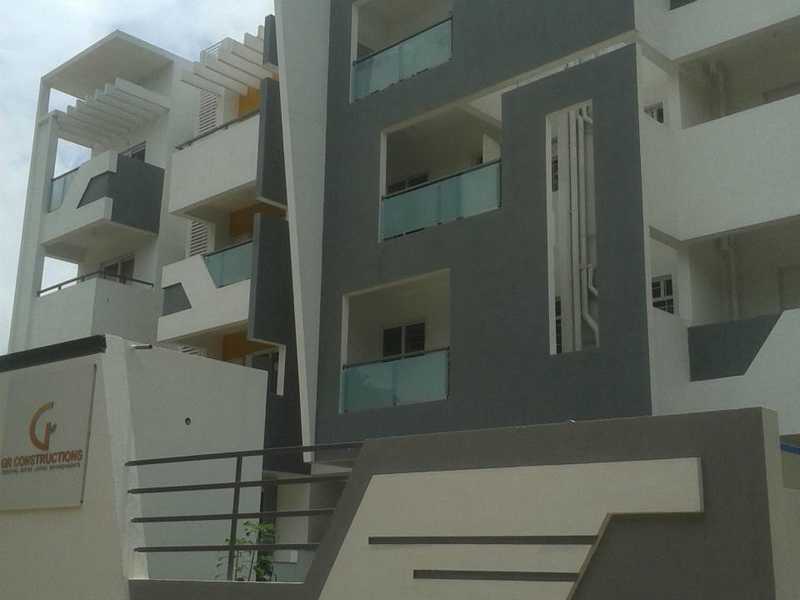By: G R Constructions in Singasandra




Change your area measurement
MASTER PLAN
RCC Frame Structure
Concrete 6/4 Hollow / Solid Block Masonry.
Elegant entrance and common areas with Sadarahalli Granite.
Basement Car Parking (IPS Finish).
Flooring
Vitrified flooring in living and dining room.
Vitrified flooring for bedroom.
Vitrified tile flooring for kitchen.
Ceramic tile flooring for balcony and utility.
Doors and Windows
Main door and internal door with teak wood frame (Ghana).
The main door will be of teakwood panel.
Internal doors will have teakwood veneer finish.
Windows provided will be U.P.V.C framed windows with 4 mm clear float glass.
Toilet Fittings and Accessories
Ceramic Glazed tiles dado up to a height of 7 feet in all toilets except mirror area.
Parryware/Cera or equivalent make sanitary ware.
Jacquar-Continental or equivalent make C.P fittings.
Plumbing concealed in medium class CPVC / P.V.C Pipes. All external plumbing, waste water pipes and storm water drains shall be in combination of PVC and Stoneware pipes.
Kitchen
20mm black granite platform and stainless steel sink with drain board of reputed make.
2 feet glazed ceramic tiles dado above granite platform.
Provision for washing machine in utility area.
Electrical
Fire Resistant electrical wire of Anchor / equivalent make.
Elegant modular electrical switches of Anchor / equivalent make.
Telephone and Television points in living and master bedroom.
Painting
Interior Base white emulsion.
Exterior ACE or equivalent shall be used.
Doors The main door shall be provided with melamine.
M.S grills and railings Synthetic enamel paint shall be used.
Lift
Schindler/Kone/Otis make or equivalent lifts to be provided
Discover GR Shruthi Nivas : Luxury Living in Singasandra .
Perfect Location .
GR Shruthi Nivas is ideally situated in the heart of Singasandra , just off ITPL. This prime location offers unparalleled connectivity, making it easy to access Bangalore major IT hubs, schools, hospitals, and shopping malls. With the Kadugodi Tree Park Metro Station only 180 meters away, commuting has never been more convenient.
Spacious 2 BHK, 3 BHK and 4 BHK Flats .
Choose from our spacious 2 BHK, 3 BHK and 4 BHK flats that blend comfort and style. Each residence is designed to provide a serene living experience, surrounded by nature while being close to urban amenities. Enjoy thoughtfully designed layouts, high-quality finishes, and ample natural light, creating a perfect sanctuary for families.
A Lifestyle of Luxury and Community.
At GR Shruthi Nivas , you don’t just find a home; you embrace a lifestyle. The community features lush green spaces, recreational facilities, and a vibrant neighborhood that fosters a sense of belonging. Engage with like-minded individuals and enjoy a harmonious blend of luxury and community living.
Smart Investment Opportunity.
Investing in GR Shruthi Nivas means securing a promising future. Located in one of Bangalore most dynamic locales, these residences not only offer a dream home but also hold significant appreciation potential. As Singasandra continues to thrive, your investment is set to grow, making it a smart choice for homeowners and investors alike.
Why Choose GR Shruthi Nivas.
• Prime Location: Hosur Road, Bangalore, Karnataka, INDIA..
• Community-Focused: Embrace a vibrant lifestyle.
• Investment Potential: Great appreciation opportunities.
Project Overview.
• Bank Approval: State Bank of India.
• Government Approval: BESCOM, BWSSB and KSPCB.
• Construction Status: completed.
• Minimum Area: 1053 sq. ft.
• Maximum Area: 3150 sq. ft.
o Minimum Price: Rs. 29.22 lakhs.
o Maximum Price: Rs. 87.41 lakhs.
Experience the Best of Singasandra Living .
Don’t miss your chance to be a part of this exceptional community. Discover the perfect blend of luxury, connectivity, and nature at GR Shruthi Nivas . Contact us today to learn more and schedule a visit!.
For over a decade, G R Constructions has been delivering projects across Bangalore with unparalleled quality and superior living environments through its relentless focus uncompromising quality standards and transparency. A highly customer focused company; G R Constructions aims to provide technical excellence, impeccable quality, airy & spacious accommodation. It has developed a reputation for completing projects on time, creating transparency to the end customer through clear titles and exhibiting a genuine concern for the surroundings and society at large. It is a highly professional company, backed by an in-house team of talented executives, administrators, accountants, dedicated designers and engineers. We seek perfection in all we do.
Our Purpose: To improve the quality of life of each and every individual by creating healthy homes showcasing engineering excellence and unmatched value for money.
No. 83/2, Sri Durga Aura, 1st Floor, 33 A Cross, 9th Main Road, Jayanagar 4th Block ,Bangalore-560011, Karnataka, INDIA.
The project is located in Hosur Road, Bangalore, Karnataka, INDIA.
Apartment sizes in the project range from 1053 sqft to 3150 sqft.
The area of 4 BHK apartments ranges from 2527 sqft to 3150 sqft.
The project is spread over an area of 1.00 Acres.
The price of 3 BHK units in the project ranges from Rs. 35.55 Lakhs to Rs. 37.05 Lakhs.