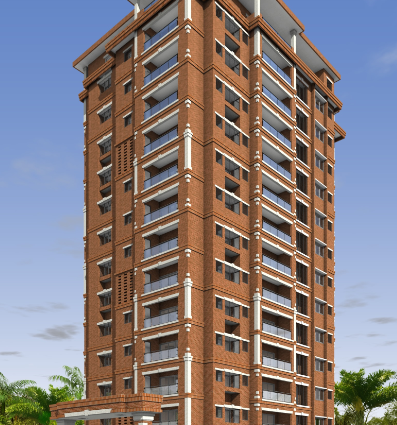By: Grasslands Developers in Brahmagiri

Change your area measurement
MASTER PLAN
1. Structure : R. C. C. framed structure.
2. Walls : 6”thick laterite / Brick / Solid Block masonry with both sides plastered and finished smooth inside
3. Flooring : Matte vitrified tiles 1000 mm x 1000 mm for all rooms.
4. Windows : 3 track Aluminum sliding windows (Anodized) with safety grills and mosquito mesh.
5. Doors. : Main Door Rose wood paneled door Melamine Polish. other doors- Frames of quality timber shutters of BCW.
6. Painting : External finish with texture painting Internal putty finish with Premium emulsion.
7. Water Supply : Municipality connection with UG Sumps and OH Tank.
8. Electrification : Concealed copper wiring of ISI standard,
10 KW load and three phase power supply.
9. Lift : 8 passenger capacity of reputed make (2 No’s). Kone / Schindler
10. Generator : 100% Stand by generator.
11. Gas Supply : Provision for Reticulated Gas System.
Bathroom Specifications:
1. White colored Oval washbasin with Granite Counter.
2. White colored E.W.C (Wall mounted) with Concealed Flush.
3. Provision for 2-way health faucet.
4. Chrome finished diverter tap for hot, cold lines and shower.
5. Dadoing of glazed tiles up to Ceiling.
6. Flooring: Anti-skid Ceramic tiles.
7. Doors : wooden doors with polyurethane coating.
8. Shower partition for wet and dry area.
Kitchen Specifications:
1. Platform : 2’ wide Black Granite counter.
2. Sink : single bowl stainless steel with drain board.
3. Dado : Glazed tiles up to 2 feet height above counter.
Ground floor Development:
1. Paved drive on the sides of the building and visitors parking area.
2. Watchman’s Room.
3. Compound wall with gate.
4. Underground sump for water storage.
5. Servants toilet
6. Secured Lobby with CC.TV and Intercom Facility.
7. Transformer center.
8. Generators with soundproof enclosure ( 2 no’s 100 KVA )
9. Electrical panel.
10. Provision for Reticulated gas System.
Terrace Floor
1. Party Hall.
2. Recreational Facilities.
Welcome to Grasslands Vasundhara, an abode of magnificent Apartments with all modern features required for a soulful living. Nestled amidst a posh locality, Brahmagiri in Udupi, this Residential haven flaunts a resort-like environment that effectively eases off the day's tiredness and makes you discover the difference between a concrete house and a loving home. The builders of the project, Grasslands Developers have ensured that all homes at Grasslands Vasundhara offer privacy and exclusivity to its inhabitants. It is a place that sets a contemporary lifestyle for its residents. The Grasslands Vasundhara offers 12 luxurious, environmental friendly 4 BHK beautiful houses. Grasslands Vasundhara in a thoughtfully designed project having world class amenities like 24Hrs Backup Electricity, Covered Car Parking, Lift and Security Personnel. The project being at an awesome locality enjoys all the perks of a lavish lifestyle. It is legally approved by CUDA along with following bank approvals All Leading Banks.
The Grasslands Vasundhara is meticulously designed and exclusively planned with world class amenities and top line specifications such as 24Hrs Backup Electricity, Covered Car Parking, Lift and Security Personnel.
The Approx percentage of units sold out till now is 100.
Grasslands Vasundhara The township is located Brahmagiri in. Udupi city.
Radha Complex, 1st Floor, Ajjarkad, Udupi-576101, Karnataka, INDIA.
The project is located in Lions Marg, Ajjarkad, Brahmagiri, Udupi, Karnataka, INDIA.
Flat Size in the project is 3685
Yes. Grasslands Vasundhara is RERA registered with id PRM/KA/RERA/1273/318/PR/171014/000676 (RERA)
The area of 4 BHK units in the project is 3685 sqft
The project is spread over an area of 0.38 Acres.
3 BHK is not available is this project