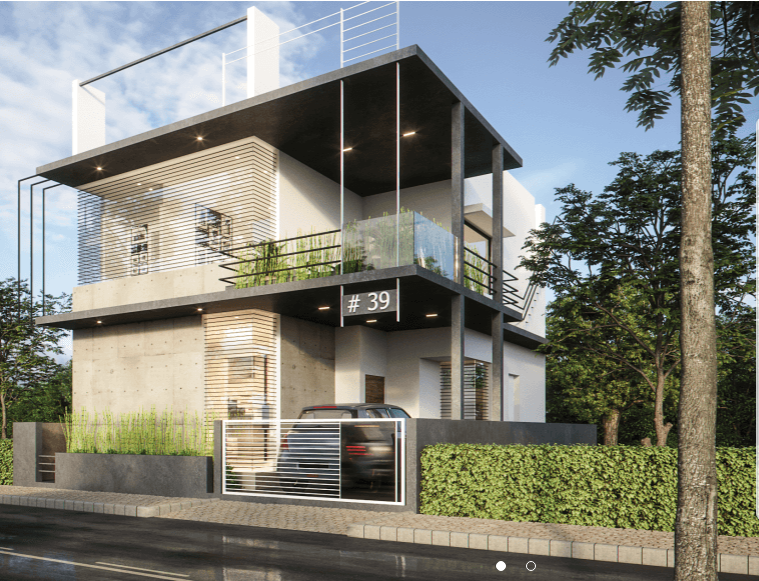



Change your area measurement
MASTER PLAN
Super structure
General Flooring
Toilet-tiling and accessories
Kitchen
Doors and windows
Railing
Painting
Electrical
Others
Discover the perfect blend of luxury and comfort at Gravity Forest View, where each Villas is designed to provide an exceptional living experience. nestled in the serene and vibrant locality of Banashankari 6th Stage, Bangalore.
Project Overview – Gravity Forest View premier villa developed by Gravity Homes and Offering 44 luxurious villas designed for modern living, Built by a reputable builder. Launching on Sep-2019 and set for completion by Mar-2021, this project offers a unique opportunity to experience upscale living in a serene environment. Each Villas is thoughtfully crafted with premium materials and state-of-the-art amenities, catering to discerning homeowners who value both style and functionality. Discover your dream home in this idyllic community, where every detail is tailored to enhance your lifestyle.
Prime Location with Top Connectivity Gravity Forest View offers 4 BHK Villas at a flat cost, strategically located near Banashankari 6th Stage, Bangalore. This premium Villas project is situated in a rapidly developing area close to major landmarks.
Key Features: Gravity Forest View prioritize comfort and luxury, offering a range of exceptional features and amenities designed to enhance your living experience. Each villa is thoughtfully crafted with modern architecture and high-quality finishes, providing spacious interiors filled with natural light.
• Location: Villa No.15, Jettigana Halli, Banashankari 6th Stage, Kodipalya, Bangalore, Karnataka 560060, INDIA..
• Property Type: 4 BHK Villas.
• Project Area: 6.00 acres of land.
• Total Units: 44.
• Status: completed.
• Possession: Mar-2021.
#18B, Bharat Apartments, 3rd Floor, 5th Main Road, 39th Cross, 5th Block, Jayanagar, Bangalore-560041, Karnataka, INDIA.
The project is located in Villa No.15, Jettigana Halli, Banashankari 6th Stage, Kodipalya, Bangalore, Karnataka 560060, INDIA.
Villa sizes in the project range from 1950 sqft to 2650 sqft.
The area of 4 BHK apartments ranges from 1950 sqft to 2650 sqft.
The project is spread over an area of 6.00 Acres.
3 BHK is not available is this project