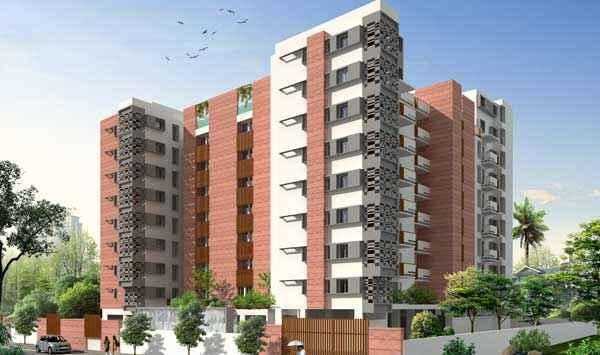
Change your area measurement
MASTER PLAN
Structure:
RCC-framed structure
Solid cement concrete block walls
External walls: Sand-faced cement plaster
Internal walls: Lime-rendered cement plaster
Doors:
Main Door : Teak wood frame with Teak wood plank paneled shutters and polished melamine.
Internal Doors: Teak (Ghana) wood frame with 32mm thick flush doors with both side teak veneer finished and polished melamine
Toilet Doors: Teak (Ghana) wood frame with 30 mm thick flush doors with front side teak veneer finished and polished melamine. Rear side finished with enamel spray paint
Balcony Doors: Two track UPVC sliding doors
Hardware for all doors: High quality Stainless steel Hinges, Tower bolt, Locks, Magnetic Catch ,Handle
Windows:
UPVC windows (Casement /Sliding)
Flooring:
Living and Dining : White stone flooring
Bedrooms and Kitchen : 600x600mm Vitrified tile flooring
Toilets, Balcony, Utility area : Antiskid ceramic tiles of 300 x 300 mm size
Common lobbies and corridors : Ceramic tile flooring with granite stone border
Dadoing:
Toilets: Glazed ceramic tiles dadoing up to 7'0" height
Kitchen: Glazed ceramic tile dadoing above Kitchen platform up to 2'0" height
Kitchen:
Cooking counter platform using black granite slab
Sink: Single bowl sink with single drain board of reputed make
Provision of Water purifier point above sink
Utility:
Plumbing provision for washing machine
Plumbing and Sanitary:
EWC: Wall mounted dual flush EWC's of reputed make (Parryware / Hindware)
Countertop round wash basin with granite slab counter in Master bed room toilet with hot and cold basin mixer
Rectangular wash basin with half pedestal in remaining toilets
Single lever diverter with spout and shower head in all toilets
Provision of health faucet in all toilets
All Plumbing fittings are chromium plated: Jaquar / Parryware/ Roca or equivalent
Wall finishes:
Ceiling and internal walls are painted with VOC Free emulsion paint
External walls: Cement based waterproof exterior wall paint of ACE / Apex make
Fabrication works: All fabricated items are painted with synthetic enamel paint
Electrical:
3-phase power supply from BESCOM
ELCB and MCB for every apartment
Single TV and telephone point in Living and master bed room
Provision for Geyser and Exhaust fan in all toilets
Washing machine point in utility
Necessary light and fan points in all rooms
Modular switches of Anchor Roma / Crabtree or equivalent make
Generator Power Back-up for common areas and individual units
Landscape:
Plot sides are landscaped with plants & water bodies
Drought-tolerant and herbal plants (consuming less water)
Security/Safety and Access:
24 X 7 Security of premises by security personnel
Passenger Elevator: Johnson / Kone / Schindler/Otis or equivalent make
Disabled-friendly access with Braille in lift areas
Clear 6 meters driveway all around for fire-engine access
5-feet boundary wall and security cabins
CCTV based electronic surveillance system
Video door phones for individual units
Biometric locks for access to individual units
Smoke detectors and sprinklers in basement
Fire exit stair case on all levels
GRC Nirvana – Luxury Apartments in Bannerghatta Road, Bangalore.
GRC Nirvana, located in Bannerghatta Road, Bangalore, is a premium residential project designed for those who seek an elite lifestyle. This project by GR Constructions offers luxurious. 2 BHK and 3 BHK Apartments packed with world-class amenities and thoughtful design. With a strategic location near Bangalore International Airport, GRC Nirvana is a prestigious address for homeowners who desire the best in life.
Project Overview: GRC Nirvana is designed to provide maximum space utilization, making every room – from the kitchen to the balconies – feel open and spacious. These Vastu-compliant Apartments ensure a positive and harmonious living environment. Spread across beautifully landscaped areas, the project offers residents the perfect blend of luxury and tranquility.
Key Features of GRC Nirvana: .
World-Class Amenities: Residents enjoy a wide range of amenities, including a 24Hrs Water Supply, 24Hrs Backup Electricity, Badminton Court, Club House, Covered Car Parking, Gym, Indoor Games, Intercom, Landscaped Garden, Lift, Play Area, Security Personnel, Swimming Pool, Tennis Court and Waste Disposal.
Luxury Apartments: Offering 2 BHK and 3 BHK units, each apartment is designed to provide comfort and a modern living experience.
Vastu Compliance: Apartments are meticulously planned to ensure Vastu compliance, creating a cheerful and blissful living experience for residents.
Legal Approvals: The project has been approved by BESCOM, BWSSB, KSPCB, BSNL, FIRE NOC and AIRFORCE NOC, ensuring peace of mind for buyers regarding the legality of the development.
Address: Bannerghatta Road, Bangalore, Karnataka, INDIA..
Bannerghatta Road, Bangalore, INDIA.
For more details on pricing, floor plans, and availability, contact us today.
#161/A, 7th Cross, 1st Stage, Teachers Colony, Kumaraswamy Layout, Bangalore, Karnataka, INDIA.
The project is located in Bannerghatta Road, Bangalore, Karnataka, INDIA.
Apartment sizes in the project range from 1100 sqft to 1450 sqft.
The area of 2 BHK units in the project is 1100 sqft
The project is spread over an area of 1.00 Acres.
Price of 3 BHK unit in the project is Rs. 46.4 Lakhs