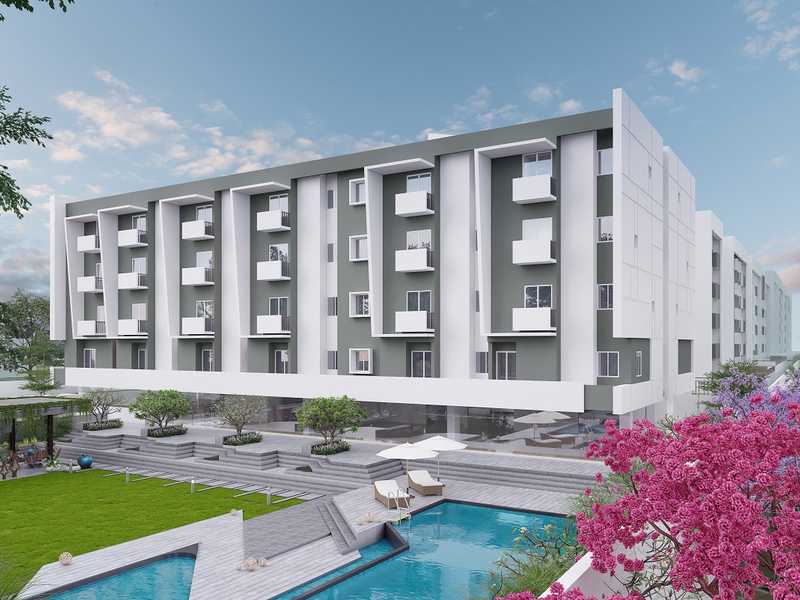By: GRC Infra in Off Sarjapur road




Change your area measurement
MASTER PLAN
STRUCTURE :
FLOORING :
KITCHEN :
PARKING :
DOORS :
WATER SUPPLY :
ELEVATOR :
ELECTRIFICATIONS :
PAINT AND POLISH :
WINDOWS :
BATHROOMS :
SECURITY :
GRC Subhiksha – Luxury Apartments with Unmatched Lifestyle Amenities.
Key Highlights of GRC Subhiksha: .
• Spacious Apartments : Choose from elegantly designed 1 BHK, 2 BHK and 3 BHK BHK Apartments, with a well-planned 4 structure.
• Premium Lifestyle Amenities: Access 288 lifestyle amenities, with modern facilities.
• Vaastu Compliant: These homes are Vaastu-compliant with efficient designs that maximize space and functionality.
• Prime Location: GRC Subhiksha is strategically located close to IT hubs, reputed schools, colleges, hospitals, malls, and the metro station, offering the perfect mix of connectivity and convenience.
Discover Luxury and Convenience .
Step into the world of GRC Subhiksha, where luxury is redefined. The contemporary design, with façade lighting and lush landscapes, creates a tranquil ambiance that exudes sophistication. Each home is designed with attention to detail, offering spacious layouts and modern interiors that reflect elegance and practicality.
Whether it's the world-class amenities or the beautifully designed homes, GRC Subhiksha stands as a testament to luxurious living. Come and explore a life of comfort, luxury, and convenience.
GRC Subhiksha – Address Off Sarjapur road, Bangalore, Karnataka, INDIA..
Welcome to GRC Subhiksha , a premium residential community designed for those who desire a blend of luxury, comfort, and convenience. Located in the heart of the city and spread over 3.20 acres, this architectural marvel offers an extraordinary living experience with 288 meticulously designed 1 BHK, 2 BHK and 3 BHK Apartments,.
No. 161/A, 7th Cross, Teachers Colony, 1st Stage, Kumaraswamy Layout, Bangalore-5600078, Karnataka, INDIA.
The project is located in Off Sarjapur road, Bangalore, Karnataka, INDIA.
Apartment sizes in the project range from 600 sqft to 1580 sqft.
Yes. GRC Subhiksha is RERA registered with id PRM/KA/RERA/1251/308/PR/180504/001615, PRM/KA/RERA/1251/308/PR/200219/003295, PRM/KA/RERA/1251/308/PR/180504/001615 (RERA)
The area of 2 BHK apartments ranges from 1070 sqft to 1120 sqft.
The project is spread over an area of 3.20 Acres.
Price of 3 BHK unit in the project is Rs. 44.84 Lakhs