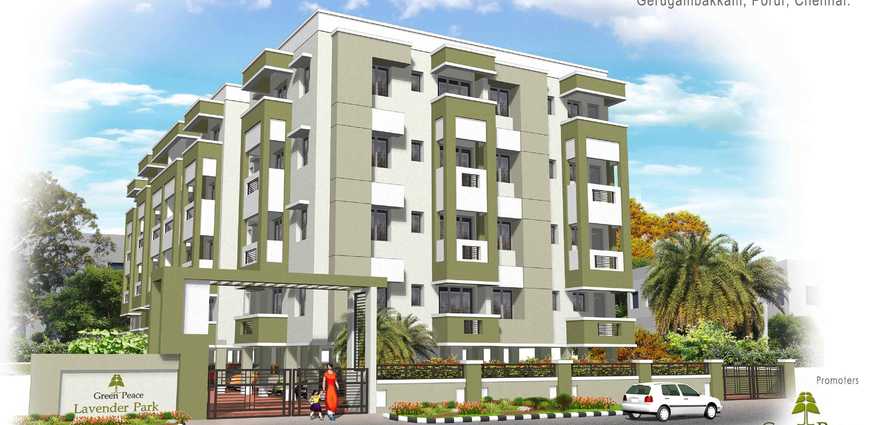
Change your area measurement
MASTER PLAN
FOUNDATION
Based on SBC of soil certified by the Government approved soil testing agency and the structural consultant designed foundation as per Seismic Zone – III, Earth quake resistance structure.
STRUCTURE
R.C.C. framed structure with high quality chamber brick walls for external 9” thick and 4.5” thick partitions and plastered finish with ready mix concrete roof slab.
FLOORING
2’0” X 2’0” Vitrified tile flooring for hall cum dining and ceramic tiles for all other rooms. Antiskid ceramic tiles flooring for toilets area and grano flooring for car park area in stilt floor and all other common area and staircase flooring are marble/kota/granito.
JOINERIES
Ornamental polished teak wood door for main entrance. Teak frames with factory made flush shutters for all bedrooms and balconies and water resistant PVC doors for toilets.
WINDOWS
PVC French windows for drawing and dining. UPVC windows with steel grills for other windows and ventilator.
KITCHEN
G-20 Polished granite slab for the kitchen platform top fixed with 1 mm thick stainless steel sink. Ceramic tiles to a height of 5' above the Platform.
WARDROBE /SHELF
Recessed space wardrobe in both bedrooms with R.C.C. loft on top and showcase in drawing and crockery shelf in dining, loft and utensils shelf in kitchen.
DADOOING:
Coloured design latest concept glazed tiles to a height of 7’0” in both toilet walls and 4’6” height in kitchen walls and skirting tiles of 4” height for all rooms.
SANITARY & PLUMBING
Parryware European type closet and wash basin for both toilets. Single bowl with drain board S.S. sink for kitchen area. A good quality wall mixer tap with head shower, two in one tap health facet for closet area. Geyser provision with hot and cold piping system.
ELECTRICAL:
ISI multicore copper wire in concealed PVC conduits with MCB double door DB box with recessed modular switches (Ellys/Anchor Roma/Wonder), high circuits for A/C, Geyser, Oven, Fridge and low circuits for other points. Independent 3 phase supply with common lightings in fabricated panel boards. TV & TP points for hall and Master bed and internet cable lines.
PAINTING
Acrylic /Cement based putty with plastic emulsion painting for all rooms internal walls and weather proof emulsion paint for all outer walls. Asian enamel paints for wooden joineries and non-corrosive zinc cromate paints for outer grill works.
WATER PROOFING & PEST CONTROL:
Chemical water proofing for all toilets sunkun portion and water tank and terrace launch portion. Pre termite control treatment at foundation level, basement level and periphery of building at the finished stage by Government approved consultancy.
LIFT
Two five persons lift of standard manufacturer (Emperor Lifts) will be provided.
WATER SUPPLY & OHT
Deep bore well/open well for ground water. R.C.C. G.L sump for ground water with the total capacity of 24000 ltrs. Common OHT with suitable capacity for all flats with open pipe lines in outer walls and concealed line in inner. Septic tank / Soak pit will be provided.
Green Peace Lavender Park : A Premier Residential Project on Porur, Chennai.
Looking for a luxury home in Chennai? Green Peace Lavender Park , situated off Porur, is a landmark residential project offering modern living spaces with eco-friendly features. Spread across 0.64 acres , this development offers 32 units, including 2 BHK Apartments.
Key Highlights of Green Peace Lavender Park .
• Prime Location: Nestled behind Wipro SEZ, just off Porur, Green Peace Lavender Park is strategically located, offering easy connectivity to major IT hubs.
• Eco-Friendly Design: Recognized as the Best Eco-Friendly Sustainable Project by Times Business 2024, Green Peace Lavender Park emphasizes sustainability with features like natural ventilation, eco-friendly roofing, and electric vehicle charging stations.
• World-Class Amenities: 24Hrs Backup Electricity, Gated Community, Landscaped Garden, Maintenance Staff, Play Area, Rain Water Harvesting and Security Personnel.
Why Choose Green Peace Lavender Park ?.
Seamless Connectivity Green Peace Lavender Park provides excellent road connectivity to key areas of Chennai, With upcoming metro lines, commuting will become even more convenient. Residents are just a short drive from essential amenities, making day-to-day life hassle-free.
Luxurious, Sustainable, and Convenient Living .
Green Peace Lavender Park redefines luxury living by combining eco-friendly features with high-end amenities in a prime location. Whether you’re a working professional seeking proximity to IT hubs or a family looking for a spacious, serene home, this project has it all.
Visit Green Peace Lavender Park Today! Find your dream home at Multi Nagar Main Road, Gerugambakkam, Porur, Chennai, Tamil Nadu, INDIA.. Experience the perfect blend of luxury, sustainability, and connectivity.
Green Peace Constructions Private Limited is a company engaged in the business of constructing residential flats, independent row houses,houses,Weekend Villas, etc. The present promoters of the company had been building individual houses, farmhouses and apartments since 1985. In 1993, a joint venture project was taken up for the building of a flat which was very successful, following which more projects were taken up leading to the formation of the present company.
Flat No. 2D, Green Peace "Amara", 2nd Floor, Plot No. 9-11, Pasupathi Street, Kothari Nagar, Ramapuram, Chennai-600089, Tamil Nadu, INDIA.
Projects in Chennai
Completed Projects |The project is located in Multi Nagar Main Road, Gerugambakkam, Porur, Chennai, Tamil Nadu, INDIA.
Apartment sizes in the project range from 770 sqft to 960 sqft.
The area of 2 BHK apartments ranges from 770 sqft to 960 sqft.
The project is spread over an area of 0.64 Acres.
The price of 2 BHK units in the project ranges from Rs. 32.53 Lakhs to Rs. 40.56 Lakhs.