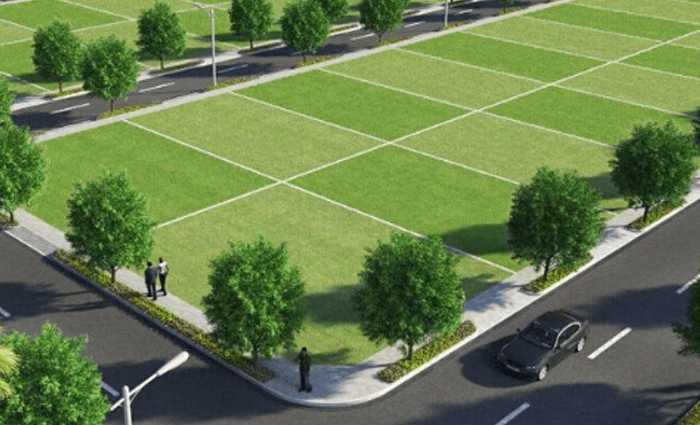
Change your area measurement
MASTER PLAN
Discover the Promise of Luxury Living in Valasaravakkam, Chennai.
Green Prestige, a landmark project by Green Homes Chennai, brings to life premium residential plots in Valasaravakkam. Spread across 0.34 acres, this gated community offers luxury amenities and well-designed spaces to cater to every aspect of your contemporary lifestyle.
This location is ideal for those looking to invest in Chennai real estate, with easy access to top schools, colleges, hospitals, and recreational areas.
Key Features : .
Plot Sizes: Starting from 1805 sq ft.
Total Area: 0.34 acres.
Location: Valasaravakkam, Chennai.
Legal & Bank Approvals: Greater Chennai Corporation and Federal Bank, Karnataka Bank, LIC Housing Finance Ltd and IDBI Bank.
No.2/201, Raghava Nagar, 1st Cross Street, Near Koot Road Bus Stop, Moovarasampet, Chennai, Tamil Nadu, INDIA.
The project is located in Kadambadi Amman 5th Cross Street, Valasaravakkam, Chennai, Tamil Nadu 600087 INDIA.
Plot Size in the project is 2396
Yes. Green Prestige is RERA registered with id TN/29/Layout/0451/2025 dated 04-02-2025 (RERA)
4 BHK is not available is this project
The project is spread over an area of 0.34 Acres.
3 BHK is not available is this project