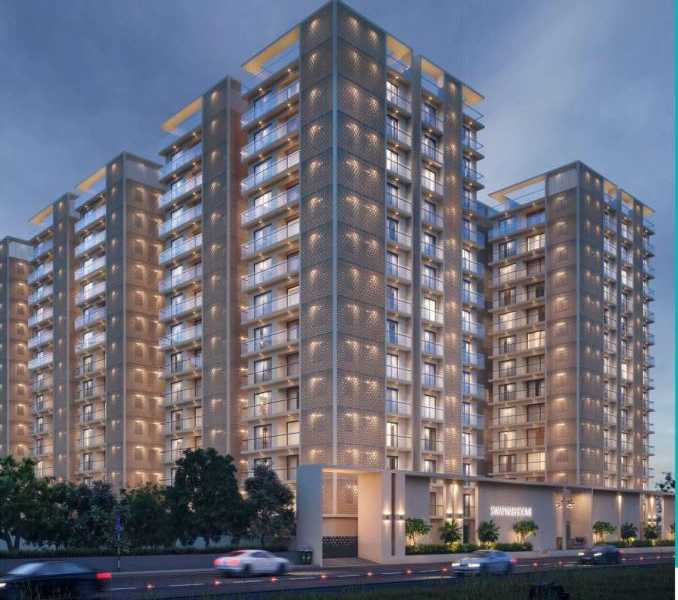By: Creative Green Builders in Vesu




Change your area measurement
MASTER PLAN
EXTERNAL SPECIFICATIONS
Structure
Interior and Exterior Finish
Electricity Supply
Entrance lounge & Foyer
Common Passage & Foyer
Elevator
Fire Fighting System
General Security
Communication Connectivity
Parking
INTERNAL SPECIFICATIONS
Flooring
Doors & Windows
Kitchen
Toilet
AC points and piping
Electrification
Plumbing
Sanitary wares & CP fittings
Society Office
Green Swapnabhoomi : A Premier Residential Project on Vesu, Surat.
Looking for a luxury home in Surat? Green Swapnabhoomi , situated off Vesu, is a landmark residential project offering modern living spaces with eco-friendly features. Spread across 2.97 acres , this development offers 416 units, including 3 BHK Apartments.
Key Highlights of Green Swapnabhoomi .
• Prime Location: Nestled behind Wipro SEZ, just off Vesu, Green Swapnabhoomi is strategically located, offering easy connectivity to major IT hubs.
• Eco-Friendly Design: Recognized as the Best Eco-Friendly Sustainable Project by Times Business 2024, Green Swapnabhoomi emphasizes sustainability with features like natural ventilation, eco-friendly roofing, and electric vehicle charging stations.
• World-Class Amenities: 24Hrs Water Supply, 24Hrs Backup Electricity, Banquet Hall, Basket Ball Court, CCTV Cameras, Covered Car Parking, Entrance Gate With Security Cabin, Fire Safety, Gated Community, Gym, Intercom, Landscaped Garden, Lift, Open Parking, Play Area, Rain Water Harvesting, Security Personnel, Swimming Pool, Vastu / Feng Shui compliant, Volley Ball, Waste Management, Multipurpose Hall and Sewage Treatment Plant.
Why Choose Green Swapnabhoomi ?.
Seamless Connectivity Green Swapnabhoomi provides excellent road connectivity to key areas of Surat, With upcoming metro lines, commuting will become even more convenient. Residents are just a short drive from essential amenities, making day-to-day life hassle-free.
Luxurious, Sustainable, and Convenient Living .
Green Swapnabhoomi redefines luxury living by combining eco-friendly features with high-end amenities in a prime location. Whether you’re a working professional seeking proximity to IT hubs or a family looking for a spacious, serene home, this project has it all.
Visit Green Swapnabhoomi Today! Find your dream home at Behind Celebrity Greens, opp. Rajhans Synfonia, Vesu, Surat, Abhva, Gujarat 395007, INDIA.. Experience the perfect blend of luxury, sustainability, and connectivity.
# 21, Sivalingam Street, Periyar Nagar, Nesapakkam, Chennai-600078, Tamil Nadu, INDIA.
Projects in Surat
Completed Projects |The project is located in Behind Celebrity Greens, opp. Rajhans Synfonia, Vesu, Surat, Abhva, Gujarat 395007, INDIA.
Apartment sizes in the project range from 1962 sqft to 2152 sqft.
Yes. Green Swapnabhoomi is RERA registered with id PR/GJ/SURAT/SURAT CITY/SUDA/RAA05733/160719 (RERA)
The area of 3 BHK apartments ranges from 1962 sqft to 2152 sqft.
The project is spread over an area of 2.97 Acres.
The price of 3 BHK units in the project ranges from Rs. 1.08 Crs to Rs. 1.18 Crs.