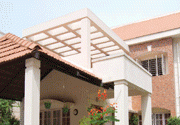
Change your area measurement
Structure :
Earthquake-resistant RCC frame structure
Concrete Block masonry
Elegant Lobbies in all Floors
All internal walls are smoothly plastered with lime rendering
Ceiling cornices in living, dining, and all rooms
Flooring :
Living / Dining : Vitrified Tiles (3’ x 3’)
Bed rooms : Vitrified Tiles (2’ x 2’)
Toilets : Ceramic Tiles (1’ x 1’)
Kitchen : Vitrified Tiles (3’ x 3’)
Utility : Ceramic Tiles (1’ x 1’)
Toilets :
Balcony : Ceramic Tiles (1’ x 1’) Ceramic glazed tiles dado up to ceiling (18” x 12”)
Ground floor lobby area – Combination of Marble (Indian/Imported) and granite Parryware / Hindustan / Cera Sanitaryware / Jaquar CP Fittings
Staircase – Combination of Kota / Granite/ Marble for treads/risers Du pont counter tops & wall mounted EWCs
Flush valves and Wash Basins
Health faucet
Concealed master control cock in each toilet
Water Supply :
Bore – well water supplemented with rain water harvesting
Treated Water for Toilet flushing & Landscaping through dual piping system Top
Adequate capacity underground sump & Overhead Tank to ensure continuous supply
Doors :
Pressurized water supply for all floors Main Door – Teak Wood Frame & Deep Moulded Wood Panel Doors with Melamine Polish on both sides and necessary premium quality Brass Hardware
Bedroom & Balcony doors are Teakwood Veneered flush doors and with premium quality Brass Hardware
Kitchen :
Water proof treated Toilet Doors Black granite platform
Ventilator for toilets with Louvers & Glass 2’ dado above platform in ceramic glazed tiles
Painting :
All windows shall be UPVC with necessary Hardware Single bowl stainless steel sink with drain board in kitchen & utility Interior : Premium quality plastic emulsion
Provision for Aqua guard point in kitchen Enamel Painting for M.S. Grill / Door shutters/ Railings Top
Electrical & Plumbing provision for Washing machine, Dishwasher and Dryer in utility area Exterior : Apex/ Textured painting
Electrical :
Copper piping from Utility to Kitchen for gas connection Elegant modular electrical switches – anchor roma / equivalent
One earth leakage circuit breaker (ELCB) for each apartment
Lift :
One Miniature Circuit Breaker (MCB) for each room provided at the main Distribution Box in each flat 2 Nos Elegantly designed fully automatic lifts of different sizes for Passenger & Service use/movement in each Block
TV /Telephone points in all rooms
Cable TV :
Concealed copper wiring Cable TV network / broadband connectivity
Provision for A/ C in all bedrooms & living / dining room
5 KWS power for 2 BHK Flats
10 KWS power for 3 BHK Flats
Location Advantages:. The Green Whitefield Suites is strategically located with close proximity to schools, colleges, hospitals, shopping malls, grocery stores, restaurants, recreational centres etc. The complete address of Green Whitefield Suites is Whitefield, Bangalore, Karnataka, INDIA. .
Construction and Availability Status:. Green Whitefield Suites is currently completed project. For more details, you can also go through updated photo galleries, floor plans, latest offers, street videos, construction videos, reviews and locality info for better understanding of the project. Also, It provides easy connectivity to all other major parts of the city, Bangalore.
Units and interiors:. The multi-storied project offers an array of 2 BHK and 3 BHK Villas. Green Whitefield Suites comprises of dedicated wardrobe niches in every room, branded bathroom fittings, space efficient kitchen and a large living space. The dimensions of area included in this property vary from 700- 1190 square feet each. The interiors are beautifully crafted with all modern and trendy fittings which give these Villas, a contemporary look.
Green Whitefield Suites is located in Bangalore and comprises of thoughtfully built Residential Villas. The project is located at a prime address in the prime location of Whitefield.
Builder Information:. This builder group has earned its name and fame because of timely delivery of world class Residential Villas and quality of material used according to the demands of the customers.
Comforts and Amenities:.
V-3, Lakeside Heights, 36/2, Ramagondanahalli, Whitefield, Bangalore, Pin Code - 560066, Karnataka, INDIA.
The project is located in Whitefield, Bangalore, Karnataka, INDIA.
Villa sizes in the project range from 700 sqft to 1190 sqft.
The area of 2 BHK apartments ranges from 700 sqft to 1140 sqft.
The project is spread over an area of 1.00 Acres.
The price of 3 BHK units in the project ranges from Rs. 48.9 Lakhs to Rs. 56.87 Lakhs.