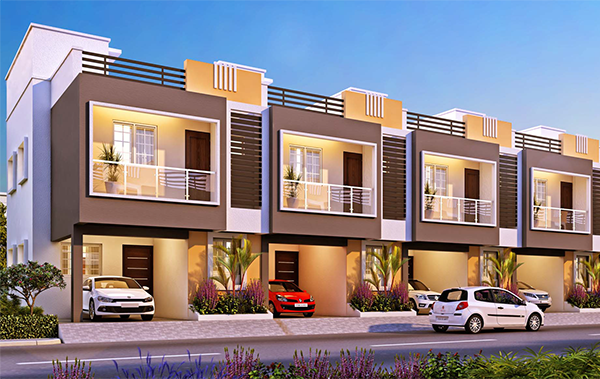
Change your area measurement
MASTER PLAN
FOUNDATION
Geotechnical Investigation report
Foundation will be designed based on the soil test report by a leading Structural Engineer.
SUPER STRUCTURE
Outer brick wall 9" thick and inner wall is 41/2" thick (as per building plan, wall thickness is adopted).
Parapet wall is 41/2" thickness and 31/2' height.
Roof height 10 feet
STRUCTURE
RCC Framed structure designed for Earthquake resistance.
M20 grade concrete
STEEL
Good quality ISI branded TMT steel recommended by structural Engineer.(As per Structural Design)
PEST CONTROL
Anit-termite treatment will be done at the earth work and in the walls to avoid damage due to the pests, insects, etc.
FLOORING
2 ft x 2 ft Vitrified Tiles
Toilet portion will be anti-skid ceramic tile flooring.
DADOOING
2 ft Glazed tiles above kitchen platform
7 ft Glazed tiles for all bathrooms
DOORS & WINDOWS
Teak wood frame with teak wood veneer shutter, brass fitting for entrance door.
All other doors of size 7 ft x 3 ft of country wood frame.
4 ft x 4 ft UPVC glazed windows with grill.
PLUMBING AND SANITARY
CP fittings – Jaquar / Parryware
CPVC / PVC pipes and fitting – Trubore / Finolex
Premium white color sanitary fittings - European closet & washbasin
BRICK WORK
All 9" brick laying work is in the ratio 1:6 & 41/2" brick wall in the ratio 1:4
Brick size is 9" x 41/2" x 3" class A Chamber bricks.
ELECTRICAL
3 Phase power supply with LNT or equivalent modular switches
AC points for all bedrooms
Branded ISI wires and accessories
Provision for Inverter
PLASTERING
All Plastering is 1:5 mixing inner walls 12mm & outer 20mm thick
PAINTING
Inner walls patti finish with one coat wall primer and two coats of Asian Interior Emulsion
Two coats of emulsion for all outer walls using Asian ace or apex emulsion paints
Two coats of enamel paint for doors and windows
Polish for teak wood main door
KITCHEN
Black granite counter top with SS sink of single bowl
WATER SUPPLY
FRP Overhead Tank of 1000 litres storage capacity
DRAINAGE
4000 litres capacity septic tank
Adequate Soak pit facilities
Location Advantages:. The Greenpro Celosia is strategically located with close proximity to schools, colleges, hospitals, shopping malls, grocery stores, restaurants, recreational centres etc. The complete address of Greenpro Celosia is Near Porur, Plot No.3, Ganesh Avenue, Tharapakkam, Kovur, Chennai, Tamil Nadu, INDIA..
Construction and Availability Status:. Greenpro Celosia is currently completed project. For more details, you can also go through updated photo galleries, floor plans, latest offers, street videos, construction videos, reviews and locality info for better understanding of the project. Also, It provides easy connectivity to all other major parts of the city, Chennai.
Units and interiors:. The multi-storied project offers an array of 3 BHK Villas. Greenpro Celosia comprises of dedicated wardrobe niches in every room, branded bathroom fittings, space efficient kitchen and a large living space. The dimensions of area included in this property vary from 1355- 1428 square feet each. The interiors are beautifully crafted with all modern and trendy fittings which give these Villas, a contemporary look.
Greenpro Celosia is located in Chennai and comprises of thoughtfully built Residential Villas. The project is located at a prime address in the prime location of Kovur.
Builder Information:. This builder group has earned its name and fame because of timely delivery of world class Residential Villas and quality of material used according to the demands of the customers.
Comforts and Amenities:.
We are one of the leading Home Builders undertaking projects for residential buildings. Our qualified professionals work hard on the designing of the houses. For finding more spacious even in small area, our designing engineers put their best effort by applying innovative concept. Our creative designs are made with respect to making enough number of windows, safe flooring and other factors. Experienced architects ensure that the designs are space friendly and new in look making it a best place to live for a family.
Our company, GREENPRO CONSTRUCTIONS (P) LTD. also undertakes residential buildings' contract works which include fabrication in railings, roofing etc. We use mild steel and stainless steel for such projects. Quality oriented company ensures that the project is completed with-in the committed time frame and as per the specific requirement of the client. GREENPRO has an enviable track record of completing 97% of our projects on time. These projects meet high safety standards, and each project is planned, managed and executed confirming to the best industry standards.
#F-22, 3B, Palm Springs Apartments, 3rd Floor, F Block, 2nd Main Road, Anna Nagar East, Chennai-600102, Tamil Nadu, INDIA.
The project is located in Near Porur, Plot No.3, Ganesh Avenue, Tharapakkam, Kovur, Chennai, Tamil Nadu, INDIA.
Villa sizes in the project range from 1355 sqft to 1428 sqft.
The area of 3 BHK apartments ranges from 1355 sqft to 1428 sqft.
The project is spread over an area of 1.00 Acres.
The price of 3 BHK units in the project ranges from Rs. 58.27 Lakhs to Rs. 61.4 Lakhs.