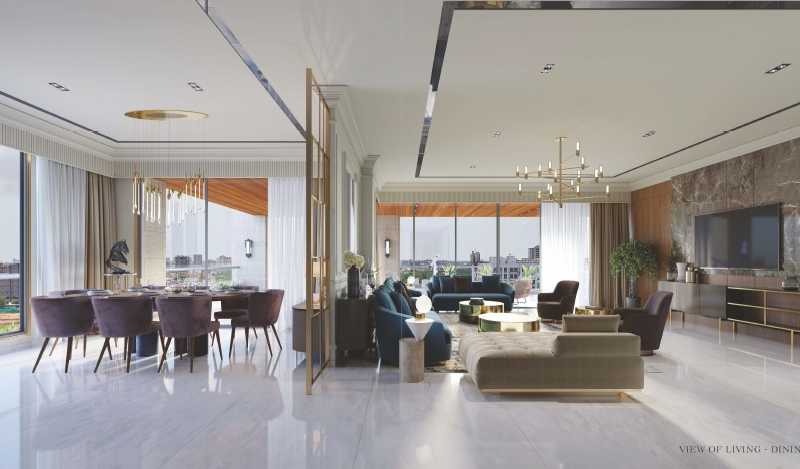By: Greystone Developers in New Alkapuri




Change your area measurement
MASTER PLAN
Structure
FLOORING & DADO
BATH & SANITARY
Wash Basins:
Kitchen:
Work Arca Sink:
Cockroach Traps:
Bathroom Accessories:
Washing Machine/Dryer/Dish-Washer Point:
DOORS & WINDOWS
ELECTRICAL
WALL FINISH
ELEVATORS
OTHERS
Block No. 29, Besides Vicenza Highlands, Khanpur, Vadodara, Gujarat, INDIA.
Projects in Vadodara
Completed Projects |The project is located in Ankodiya, New Alkapuri, Vadodara, Gujarat, INDIA.
Apartment sizes in the project range from 4864 sqft to 5397 sqft.
Yes. Grey Spenser X Gold is RERA registered with id PR/GJ/VADODARA/VADODARA/Others/RAA07907/130121 (RERA)
The area of 4 BHK apartments ranges from 4864 sqft to 5397 sqft.
The project is spread over an area of 0.39 Acres.
3 BHK is not available is this project