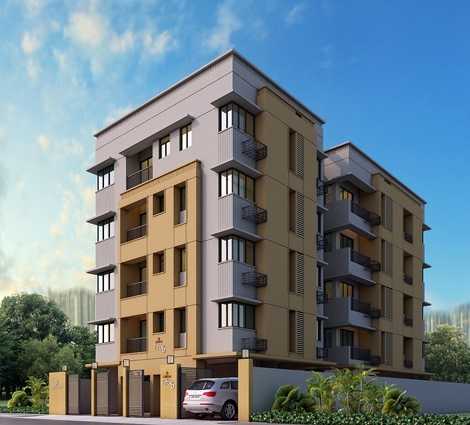By: Griham Constructions in Chitpur

Change your area measurement
MASTER PLAN
General
Brick Wall
Flooring
Doors
Windows
Door
Exterior Doors
Interior Doors
Wall Finishing
Electrical Installation
Possession
Extra Works
48/1C BT Road, Kolkata, West Bengal, INDIA.
The project is located in Chitpur, Kolkata, West Bengal, INDIA.
Apartment sizes in the project range from 855 sqft to 965 sqft.
Yes. Griham Fifty6 is RERA registered with id WBRERA/P/KOL/2023/000398 (RERA)
The area of 2 BHK apartments ranges from 855 sqft to 965 sqft.
The project is spread over an area of 0.11 Acres.
The price of 2 BHK units in the project ranges from Rs. 59.85 Lakhs to Rs. 67.55 Lakhs.