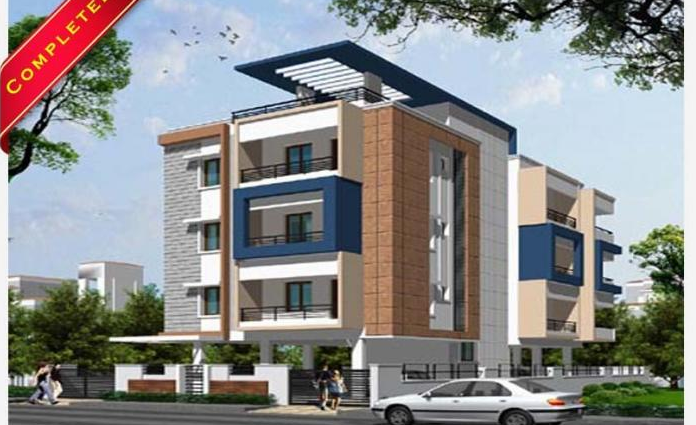By: G.R. Natarajan & Co in Anna Nagar

Change your area measurement
Structure:
R.C.C framed structure with RCC columns, beams and Slabs. Brick Masonry filler walls, Stilt cum ground floor car parking Plus Three Floors.
Joinery:
Maindoor: First Class Burma Teak wood both frame and shutter.
All other door frames will be 1st Class Ghana teakwood
Shutter : Bedrooms shutters solid core flush shutter with OST or skin door shutter.
Bathroom balcony and service shutter – with 1st Class teak wood fixed with 12mm thick water proof plywood panels one side laminated / chemical painted outer side fixed with OST venner and varnish.
The main door will be provided with “Europa Tri dead bolt lock with safety chain, brass hinges and laquered brass handles and eye piece. All other door fittings will be Anodized Aluminium. Bedroom and balcony shutters will be provided with Europa Cylindrical lock.
U.V. resistant poly vinyal windows with grills
Flooring:
Drawing, Dining:
Drawing and Dining Area with RAK brand Tile Flooring.
Vitrified Tile Flooring.
Other Rooms:
Vitrified Tile Flooring
Kitchen:
Kitchen platform will be of high grade G-20 jet black polished granite top, stainless steel kitchen sink with drain board “prince make” and dado about 2’.0” height above the platform. Loft will be provided as per drawing. Suitable opening for exhaust fan will be provided with electric point.
Toilets:
Anti skid Ceramic tiles flooring, ceramic tile dado for about 7’.0” height from the floor. Colour and design as per Allottee’s choice. Concealed plumbing arrangements.
Sanitary Wares & Fixtures:
Sanitary ware for EWC/IWC/wash basin as per Promoter’s choice (Parry cascade). Low level flushing cisterns of PVC or FRP fittings, plastic seat cover for EWC, deluxe CP brass fittings and other suitable fixture Jaquar continental make.
One sump of 12000 Ltr capacity for receiving metro water as and when CMWSSB supply becomes available to the complex.
One overhead tank which will have 2 compartments with provision for pumping water from captive source (borewell) and metro water from the ground sump.
A tap in the kitchen for metro water supply from over head tank. Ground water/purchased water to bath, toilet and kitchen through over head tank(s).
3 in 1 wall mixer with hand shower and head shower in all bathrooms.
2-in-1 tap with hygienic faucet in all toilets.
Hot and cold water provision to bathrooms.
Water inlet and outlet for washing machine & a tap for service area.
Electrical:
3 Phase electric supply connection with change over facility and concealed copper wiring, points for telephone, TV, fridge, geyser, washing machine grinder, A/C, fan and light points in rooms. Provision for inverter. MCB/ELCB (Earth Leak circuit breaker) as per promoter’s choice.
Finishing:
Acrylic putti will be applied on the ceiling and the walls of flats to have smooth surface and finally finished with one coat of acrylic primer and 2 coats of premium plastic emulsion. The external walls of the complex will be initially applied with 2 coats of white cement and finally finished with 2 coats of weather proof exterior emulsion. Doors other than entrance door with enamel paint / varnish. Entrance door with melamine finish.
M.S. Grill with two coats of enamel paint over zinc chromate primer.
Ventilator:
Aluminium louver – glaze finishing - M.S. grill with two coats of enamel paint.
Payment Plan:
| STAGE OF WORK | PERCENTAGE | INSTALMENT NO |
| While booking | 45% | I |
| When Foundation work is commenced | 15% | II |
| When R.C.C. Roof Slabs of respective floor is laid | 15% | III |
| When brick work in respective floor Is commenced. | 10% | IV |
| When Flooring is commenced | 10% | V |
| When flat is ready for handing over | 5% | VI |
| Total | 100% |
GRN Krishna – Luxury Apartments in Anna Nagar , Chennai .
GRN Krishna , a premium residential project by G.R. Natarajan & Co,. is nestled in the heart of Anna Nagar, Chennai. These luxurious 3 BHK Apartments redefine modern living with top-tier amenities and world-class designs. Strategically located near Chennai International Airport, GRN Krishna offers residents a prestigious address, providing easy access to key areas of the city while ensuring the utmost privacy and tranquility.
Key Features of GRN Krishna :.
. • World-Class Amenities: Enjoy a host of top-of-the-line facilities including a 24Hrs Backup Electricity, Gated Community, Intercom, Landscaped Garden, Rain Water Harvesting and Security Personnel.
• Luxury Apartments : Choose between spacious 3 BHK units, each offering modern interiors and cutting-edge features for an elevated living experience.
• Legal Approvals: GRN Krishna comes with all necessary legal approvals, guaranteeing buyers peace of mind and confidence in their investment.
Address: 19th Street, L Block, Anna Nagar, Chennai-600040, Tamil Nadu, INDIA..
No.1, Jawaharlal Nehru Street, T. Nagar, Chennai-600017, Tamil Nadu, INDIA.
Projects in Chennai
Completed Projects |The project is located in 19th Street, L Block, Anna Nagar, Chennai-600040, Tamil Nadu, INDIA.
Flat Size in the project is 2154
The area of 3 BHK units in the project is 2154 sqft
The project is spread over an area of 0.15 Acres.
Price of 3 BHK unit in the project is Rs. 2.75 Crs