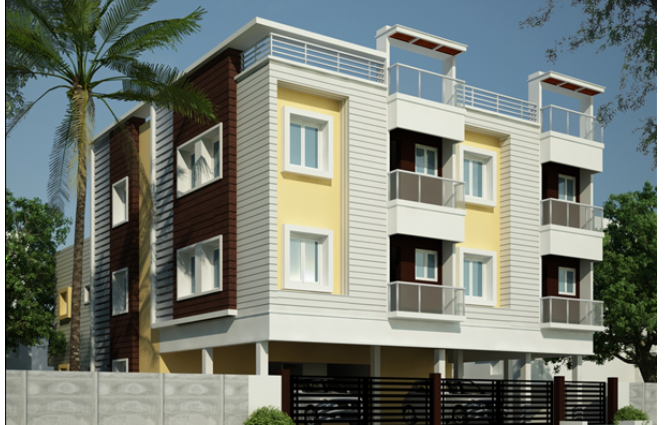in Urapakkam

Change your area measurement
MASTER PLAN
| 1 | STRUCTURE | R.C.C through columns with framed structures. |
|---|---|---|
| 2 | FOUNDATIONS | 4' x 4" 5'x 4'6" of Foundation pit 6" thick Sand filling and 6" thick P.C.C. concrete 1:5:10 mix. Coloum 9' x 12" & 9'x 9", 16mm x12mm dia Rod. |
| 3 | BASEMENT | Belt beam 1'0" x 9" using 12mm rods, 15 Nos, 6mm Rings, R.C.C concrete 1:2:4 mix and basement height 3'0" feet from Groud level |
| 4 | WALLS | The Exterior walls will be 9” thick and the partition Walls will be 4 ½” thick 10’- 0” high superstructure |
| 5 | LINTAL BEAM AND SUN SHADE | beam size 6” x 09” using 8 mm 4 Roads, 6 mm Rings through lintal beam sun shade 2’0” feet width from Building. |
| 6 | ROOF SLAB | Roof beam Running through out above the 9” wall and Roof Slab 4 ½” thick concrete 1: 2 : 4 mix using 10 mm and 8 mm rods. Roof Beam 12mm dia rod -5NOS. |
| 7 | WALL PLASTERING | Plastering using cement mortar mix 1: 4 Ceiling 1:3 in 12 mm thick |
| 8 | CUPBOARD AND LOFT | Providing loft and cupboard in kitchen and each bedrooms. |
| 9 | FLOOR | Tiles (2x2) flooring of Rs.45/- per sq., ft., for Halls and Rooms, Portico flooring tiles at the Rate of Rs. 35/-, Bathroom wall tiles 12x8 at the Rate of Rs.30/- And floor tiles size of 1x1, kitchen wall tiles above the Kitchen top 2’0 height at the rate of Rs.30/- and kitchen top Black Granite with S. S. Sink. |
| 10 | DOORS | Main Door : First class Teakwood other doors frames & Door Fully Teak wood. Inner Door: Flush Doors Bath rooms : PVC doors. |
| 11 | WINDOWS | Teak wood frames with shutter frames for glass shutters with M. S.Grills (12mm dia rod.). |
| 12 | ELECTRICITY | Separate three phase wiring with breaker system connection and concealed wiring pints for TV, fridge, Geyser, Washing machine, Micro Oven and Grinder. Fan and Light Points in Rooms. (Electrical Points required over and above the standard provisions will be provided at extra cost) |
| 13 | TOILETS | Provided with standard quality bath room fittings. |
| 14 | PLUMBING | All concealed pipe CPU hot water pipe Water supply to bath room, kitchen and wash basin etc., from monsonary over head tank through concealed PVC pipes. |
| 15 | COMPOUND WALL | Construction of compound wall 4 1/2 thick 5'0" height from ground level and providing iron grill, gate 10'. |
| 16 | WEATHERING COURSE | Providing weathering course using suriki mortes mix with cherry water and laying of 9’x 9” kerala tiles.(Addition Cost) |
| 17 | PARAPET WALL | Construction of parapet wall 4 ½” thick and 3’0” feet high. |
| 18 | GRIL WORK | Main Door and Back door safety grills, window grillsusing 10 mm square rod. |
| 19 | PAINTING | Main door polish work and grill work enamel paints.Walls interior and outer emulsion paint. |
G.S Vinayaka Maylima Nagar Flat – Luxury Apartments in Urapakkam, Chennai.
G.S Vinayaka Maylima Nagar Flat, located in Urapakkam, Chennai, is a premium residential project designed for those who seek an elite lifestyle. This project by offers luxurious. 1 BHK and 2 BHK Apartments packed with world-class amenities and thoughtful design. With a strategic location near Chennai International Airport, G.S Vinayaka Maylima Nagar Flat is a prestigious address for homeowners who desire the best in life.
Project Overview: G.S Vinayaka Maylima Nagar Flat is designed to provide maximum space utilization, making every room – from the kitchen to the balconies – feel open and spacious. These Vastu-compliant Apartments ensure a positive and harmonious living environment. Spread across beautifully landscaped areas, the project offers residents the perfect blend of luxury and tranquility.
Key Features of G.S Vinayaka Maylima Nagar Flat: .
World-Class Amenities: Residents enjoy a wide range of amenities, including a 24Hrs Water Supply, 24Hrs Backup Electricity, Basement Car Parking and Fire Safety.
Luxury Apartments: Offering 1 BHK and 2 BHK units, each apartment is designed to provide comfort and a modern living experience.
Vastu Compliance: Apartments are meticulously planned to ensure Vastu compliance, creating a cheerful and blissful living experience for residents.
Legal Approvals: The project has been approved by DTCP, ensuring peace of mind for buyers regarding the legality of the development.
Address: karanaipuduchery, Urapakkam, Chennai, Tamil nadu, INDIA..
Urapakkam, Chennai, INDIA.
For more details on pricing, floor plans, and availability, contact us today.
Projects in Chennai
The project is located in karanaipuduchery, Urapakkam, Chennai, Tamil nadu, INDIA.
Apartment sizes in the project range from 560 sqft to 928 sqft.
The area of 2 BHK units in the project is 928 sqft
The project is spread over an area of 0.10 Acres.
Price of 2 BHK unit in the project is Rs. 33.41 Lakhs