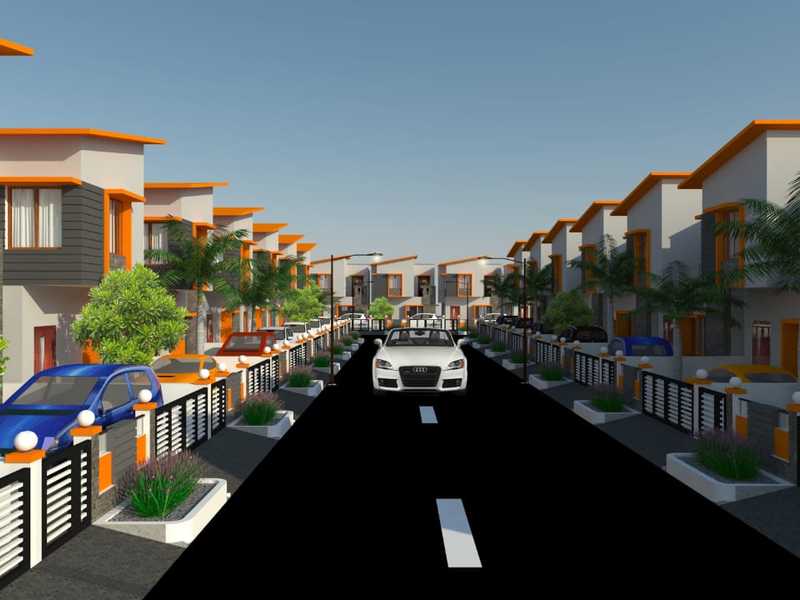in Mannivakkam




Change your area measurement
MASTER PLAN
STRUCTURE
RCC framed structure designed for seismic resistance
Wall - AAC Bricks or Equivalent
Raft Foundation
Light Weight Block Masonry & Plastering
JOINERY
Doors - Main Door: Teak Wood Frame with solid shutter laminated veneer & polished.
Bedroom doors - ABS doors
Toilet doors, Utility Doors - ABS Doors
Hardware - Locks(Godrej or Equivalent)
Glass - 5mm Clear Glass(Saint Gobain or Equivalent)
Grills - MS Painted Grills
KITCHEN / UTILITY
Dado - Glazed decorative ceramic tile upto 2’ height above cooktop
Sink - SS single bowl (Nirali or Equivalent)
Water Purifier: Provision for RO system.
ELEVATORS
V3F Drive Elevators with power backup (Kone or Equivalent)
ELECTRICAL
Wiring - Copper Wiring (Finolex or Equivalent)
AC Provisions - AC sockets in livinh, dining & bedrooms.
Switches - Legrand, Panasonic, Philips or Equivalent
PLUMBING AND SANITARY
EWC - Wall mounted with Concealed Flush Tank (Hindware or Equivalent)
Wash Basin - Counter Wash Basin (Hindware or Equivalent)
CP Fittings: (Jaguar or Equivalent)
FLOORING
Living, dining, bedrooms, kitchen and walkways - Vitrified tile of 600mm x 600mm
Utilities and balconies - Rustic ceramic tiles 300mm*300mm
Toilet - Anti skid ceramic tiles and wall tiles up to ceiling height
Bedrooms - Laminated flooring (or) Vitrified Tiles 600mm*600mm
PAINTING
Exterior - Cement Plaster & Exterior Weather Shield paint
Lobby & Interior - Putty with Acrylic Emulsion
AIR CONDITIONING
Limited False Ceiling Inside Flat to Cover the discharge Are of Acs
Air Conditioning in Living/Dining/Bedrooms with VRV systems.
COMMON AREA
Texture Finished Internal Walls
Granite or Ceramic Flooring
GTK Shobha Castle presents Plots designed to reflect contemporary lifestyle. Loaded with amenities and strategically located, GTK Shobha Castle is an address only for the privileged few. These Residential Plots in Chennai relish a magnificent view and presents a perfect example of comfort and luxury. GTK Shobha Castle by a renowned builder in Mannivakkam guarantee a hassle free lifestyle to its inhabitants.
The amenities in GTK Shobha Castle comprises of CCTV Cameras, Gated Community, Landscaped Garden, Rain Water Harvesting, Security Personnel and Street Light. Location of GTK Shobha Castle is perfect for the ones who desire to invest in property in Chennai with many schools, colleges, hospitals, supermarkets, recreational areas, parks and many other facilities nearby Mannivakkam.
GTK Shobha Castle Project Address :- Mannivakkam, Chennai, Tamil Nadu, INDIA..
GTK Shobha Castle Unit configuration from 850 sqft.
Projects in Chennai
The project is located in Mannivakkam, Chennai, Tamil Nadu, INDIA.
Plot Size in the project is 100 sqft
The area of 2 BHK units in the project is 850 sqft
The project is spread over an area of 13.00 Acres.
Price of 3 BHK unit in the project is Rs. 51.69 Lakhs