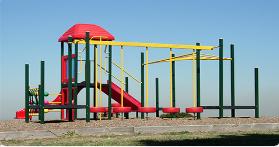



Change your area measurement
Structure
R.C.C. Framed structure with Brick walls using first Quality material, designed for Standard code.
Wall Finish
Internal walls - Patti with Acrylic Emulsion
External walls - Weather Shield paints
Joineries
Main door - Standard teak wood
Others doors - Standard teak wood frames
Flush doors
Enamel Painting for other doors
Windows - UV resistance poly vinyl windows with grills
Flooring
Vitrified tiles (2' x 2')
Kitchen & Toilet
Toilets - Ceramic anti skid tiles for flooring
Ceramic tiles up to 7 feet from the floor
Kitchen - Vitrified tiles
2' Dado
Granite Countertop
Stainless sink with single drain board
Sanitary ware - CP fittings (hindware or equivalent)
Electrical
Wiring - HPL or equivalent
Switches - Havells or equivalent
MCB - HPL distribution board with 3 Phase electric supply connection with copper wiring in PVC Conduits
MCB (Miniature Circuit Breaker) and ELCB (Earth Leakage Circuit Breaker)
Split AC provision in living cum dining room & all bedrooms
Geyser point in all bathrooms
Common Infrastructure
Stair Case tiles - Granite with SS handrails
Common area - Anti skid tiles
Power backup - All essential & common area lighting
Discover Guru Brindavan Garden : Luxury Living in Vanagaram .
Perfect Location .
Guru Brindavan Garden is ideally situated in the heart of Vanagaram , just off ITPL. This prime location offers unparalleled connectivity, making it easy to access Chennai major IT hubs, schools, hospitals, and shopping malls. With the Kadugodi Tree Park Metro Station only 180 meters away, commuting has never been more convenient.
Spacious 2 BHK and 3 BHK Flats .
Choose from our spacious 2 BHK and 3 BHK flats that blend comfort and style. Each residence is designed to provide a serene living experience, surrounded by nature while being close to urban amenities. Enjoy thoughtfully designed layouts, high-quality finishes, and ample natural light, creating a perfect sanctuary for families.
A Lifestyle of Luxury and Community.
At Guru Brindavan Garden , you don’t just find a home; you embrace a lifestyle. The community features lush green spaces, recreational facilities, and a vibrant neighborhood that fosters a sense of belonging. Engage with like-minded individuals and enjoy a harmonious blend of luxury and community living.
Smart Investment Opportunity.
Investing in Guru Brindavan Garden means securing a promising future. Located in one of Chennai most dynamic locales, these residences not only offer a dream home but also hold significant appreciation potential. As Vanagaram continues to thrive, your investment is set to grow, making it a smart choice for homeowners and investors alike.
Why Choose Guru Brindavan Garden.
• Prime Location: Opposite Shri Vaaru Palace, Vanagaram-Ambattur Main Road, Chennai, Tamil Nadu, INDIA..
• Community-Focused: Embrace a vibrant lifestyle.
• Investment Potential: Great appreciation opportunities.
Project Overview.
• Bank Approval: HDFC Bank, Axis Bank, LIC Housing Finance Ltd and State Bank of India.
• Government Approval: .
• Construction Status: completed.
• Minimum Area: 1000 sq. ft.
• Maximum Area: 1413 sq. ft.
o Minimum Price: Rs. 55 lakhs.
o Maximum Price: Rs. 77.72 lakhs.
Experience the Best of Vanagaram Living .
Don’t miss your chance to be a part of this exceptional community. Discover the perfect blend of luxury, connectivity, and nature at Guru Brindavan Garden . Contact us today to learn more and schedule a visit!.
#96/1, New No.35, R Block, 3rd Main Road, Anna Nagar, Chennai, Tamil Nadu, INDIA.
Projects in Chennai
Completed Projects |The project is located in Opposite Shri Vaaru Palace, Vanagaram-Ambattur Main Road, Chennai, Tamil Nadu, INDIA.
Apartment sizes in the project range from 1000 sqft to 1413 sqft.
The area of 2 BHK apartments ranges from 1000 sqft to 1020 sqft.
The project is spread over an area of 4.00 Acres.
The price of 3 BHK units in the project ranges from Rs. 75.19 Lakhs to Rs. 77.72 Lakhs.