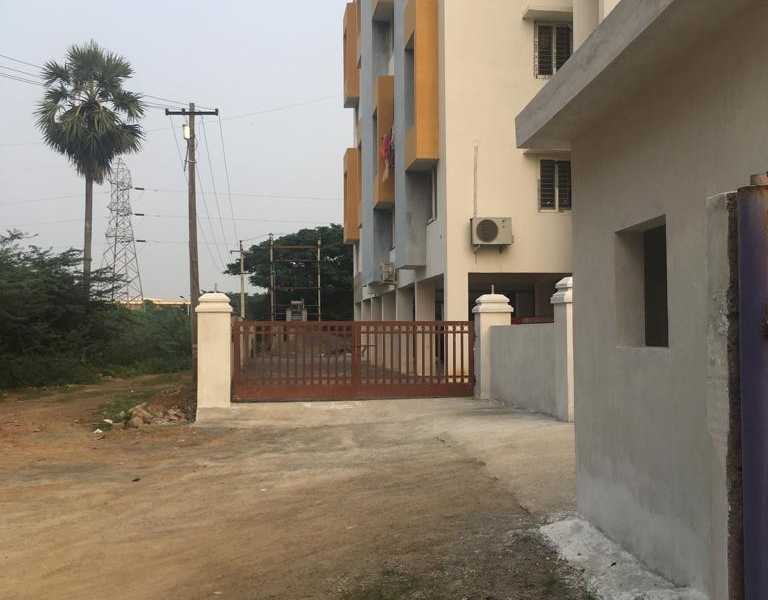



Change your area measurement
MASTER PLAN
Structure
RCC framed structure, fly ash Block / Brick / Hollow Block masonry walls with cement plastered finish. (Seismic Zone III )
Lobby & Staircase
Marble Flooring / Natural Stone flooring, MS Handrails for staircase and Balcony.
Flooring
Marble flooring / Natural Stone flooring for Lift lobby, Natural stone . Vitrified Stone flooring for Entrance Corridor.
Vitrified Tiling for Living/Dining room, Children rooms and Bedrooms. Ceramic tile for Kitchen, utility, bathrooms and common corridor.
Doors
Entrance Door - Teak Wood frame and Flush door shutter with melamine polish.
Bed Room Door - Treated hardwood frame with flush door shutters.
Living / Dining - Wooden Glazed French door.
Bathroom Door - Wooden door with flush Shutter.
Windows / Ventilators
UPVC Glazed windows and ventilators with exhaust provision.
Wall Finishes
Interior walls and Ceiling - Oil Bound Distemper Paint.
Exterior wall - Exterior Grade Acrylic Emulsion Paint.
Toilets, cooking and sink area in Kitchen - Dadoing with glazed ceramic tiles
Kitchen Polished granite countertop with Granite / Stainless Steel sink.
Toilets Premium quality fixtures / accessories for toilets - Jaquar
Wash basin and wall mounted EWC of white in colour with health faucet - Hindware / Equivalent.
Electrical Wiring
Electrical wiring will be with best quality FRLS (Fire Resistant Low Smoke) sheathed wire through concealed heavy duty PVC conduits and premium brand modular switches.
Kitchen will have electrical points for Microwave oven, Grinder, Mixer, Water purifier and Fridge.
All flats will have Distribution board with Smoke) sheathed wire through concealed heavy duty PVC conduits and premium brand modular switches. ELCB as incomer and phase, change over selector switch.
Television & Computer points will be provided in all bed rooms and living rooms.
AC & Geyser Points
Each bed room will have one AC point and each toilet will have one Geyser Point.
Power Backup
Provision for Inverter backup for all the flats.
Hallmark Sapphire: Premium Living at Chengalpattu, Chennai.
Prime Location & Connectivity.
Situated on Chengalpattu, Hallmark Sapphire enjoys excellent access other prominent areas of the city. The strategic location makes it an attractive choice for both homeowners and investors, offering easy access to major IT hubs, educational institutions, healthcare facilities, and entertainment centers.
Project Highlights and Amenities.
This project, spread over 1.19 acres, is developed by the renowned Hallmark Infrastructure Pvt Ltd. The 56 premium units are thoughtfully designed, combining spacious living with modern architecture. Homebuyers can choose from 1 BHK and 2 BHK luxury Apartments, ranging from 636 sq. ft. to 1220 sq. ft., all equipped with world-class amenities:.
Modern Living at Its Best.
Whether you're looking to settle down or make a smart investment, Hallmark Sapphire offers unparalleled luxury and convenience. The project, launched in Jun-2013, is currently completed with an expected completion date in Apr-2016. Each apartment is designed with attention to detail, providing well-ventilated balconies and high-quality fittings.
Floor Plans & Configurations.
Project that includes dimensions such as 636 sq. ft., 1220 sq. ft., and more. These floor plans offer spacious living areas, modern kitchens, and luxurious bathrooms to match your lifestyle.
For a detailed overview, you can download the Hallmark Sapphire brochure from our website. Simply fill out your details to get an in-depth look at the project, its amenities, and floor plans. Why Choose Hallmark Sapphire?.
• Renowned developer with a track record of quality projects.
• Well-connected to major business hubs and infrastructure.
• Spacious, modern apartments that cater to upscale living.
Schedule a Site Visit.
If you’re interested in learning more or viewing the property firsthand, visit Hallmark Sapphire at Mahindra World Main Road, Chengalpattu, Chennai, Tamil Nadu, INDIA. Experience modern living in the heart of Chennai.
Suite A, United Plaza New No:43, Old No:62/2 1st Floor, Usman Road, T Nagar, Chennai, Tamil Nadu, INDIA
Projects in Chennai
Completed Projects |The project is located in Mahindra World Main Road, Chengalpattu, Chennai, Tamil Nadu, INDIA
Apartment sizes in the project range from 636 sqft to 1220 sqft.
The area of 2 BHK apartments ranges from 916 sqft to 1220 sqft.
The project is spread over an area of 1.19 Acres.
The price of 2 BHK units in the project ranges from Rs. 35.04 Lakhs to Rs. 46.66 Lakhs.