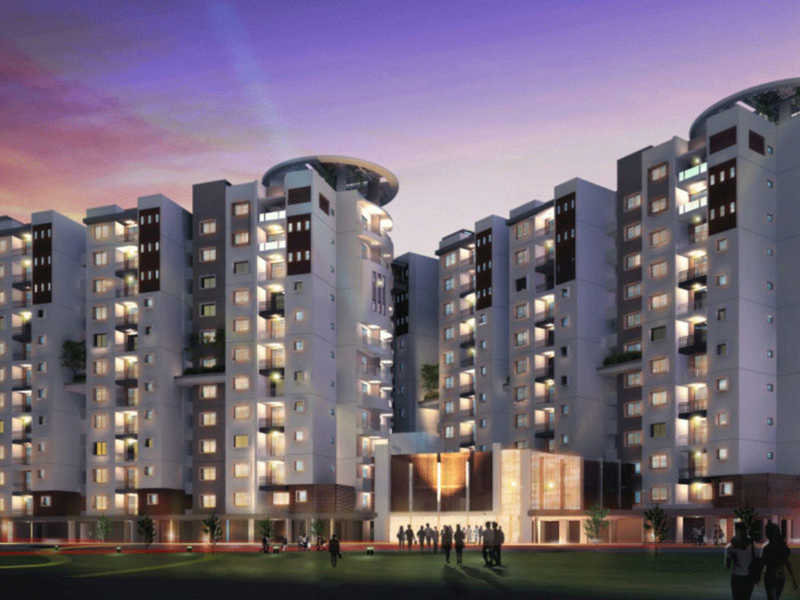



Change your area measurement
MASTER PLAN
“VASTU COMPLIANT”
STRUCTURE:
RCC frame structure with solid concrete block masonry walls
No of Floors: Ground 11 floors
Covered car parking in Ground Floor & open parking on surface
LIVING / DINING:
Vitrified tile flooring and skirting
BEDROOMS:
Master Bedroom with laminated wooden flooring
Vitrified tile flooring & skirting for other bedrooms
KITCHEN:
Vitrified tile flooring & skirting
18 mm thick black polished granite platform with Stainless Steel Sink
2 feet tile dadoo above granite platform
Provision for water purifier
UTILITY:
Covered utility with window
Ceramic tiles flooring & skirting
Provision for washing machine & vessel washing
Walls: tile daddo / paint as per architect design
BALCONIES:
Vitrified tiles flooring & skirting
Parapet wall / MS railings as architect design
TOILETS:
Ceramic tiles flooring & glazed tile dadoo upto 7 feet for walls
False ceiling with grid panels
Jaquar or equivalent chromium plated fittings
Hindware / Cera or equivalent sanitary fixtures
Single lever diverter in master bedroom toilet
DOORS & WINDOWS:
Main Door: Teak wood frame with factory molded shutter
Sal wood frame with OST flush shutters for other doors
Brushed steel finish hardware for doors
Three-track powder coated aluminum sliding windows with provision for mosquito mesh
PAINTING:
Acrylic emulsion paint for internal walls
All balcony walls painted as per architect design
ELECTRICAL:
Sufficient BESCOM power supply with individual meters
Concealed copper wiring with circuit breakers for safety
Modular switches with 5 & 15 amp points as per drawing
Provision for air conditioner in master bedroom
Provision for geyser, exhaust fan, television & telephone points
Power back-up for entire flat (upto 1 KV)
WATER SUPPLY:
Borewell water supply through UG sump & OH tanks
Treated water for flushing & gardening
COMMON AREA / LOBBY:
Ceramic tile flooring & skirting as per architect drawing
24 hrs power back-up for lift, pump, lobbies & all common areas
LIFTS:
Johnson or equivalent make as per architect drawing
LANDSCAPE:
Designer landscaping
SERVICES:
Rainwater harvesting system
Sewage treatment plant
Organic waste converter
Hara Vijaya Heights – Luxury Apartments in Kanakapura Road, Bangalore.
Hara Vijaya Heights, located in Kanakapura Road, Bangalore, is a premium residential project designed for those who seek an elite lifestyle. This project by Vijaya Enterprises Bangalore offers luxurious. 2 BHK, 3 BHK and 4 BHK Apartments packed with world-class amenities and thoughtful design. With a strategic location near Bangalore International Airport, Hara Vijaya Heights is a prestigious address for homeowners who desire the best in life.
Project Overview: Hara Vijaya Heights is designed to provide maximum space utilization, making every room – from the kitchen to the balconies – feel open and spacious. These Vastu-compliant Apartments ensure a positive and harmonious living environment. Spread across beautifully landscaped areas, the project offers residents the perfect blend of luxury and tranquility.
Key Features of Hara Vijaya Heights: .
World-Class Amenities: Residents enjoy a wide range of amenities, including a 24Hrs Water Supply, 24Hrs Backup Electricity, Billiards, Cafeteria, CCTV Cameras, Club House, Convenience Store, Covered Car Parking, Entrance Gate With Security Cabin, Gas Pipeline, Gated Community, Gym, Indoor Games, Intercom, Landscaped Garden, Lift, Multi Purpose Play Court, Play Area, Seating Area, Security Personnel, Senior Citizen Plaza, Swimming Pool, Table Tennis, Temple and Visitor Parking.
Luxury Apartments: Offering 2 BHK, 3 BHK and 4 BHK units, each apartment is designed to provide comfort and a modern living experience.
Vastu Compliance: Apartments are meticulously planned to ensure Vastu compliance, creating a cheerful and blissful living experience for residents.
Legal Approvals: The project has been approved by BBMP, Occupancy Certificate, Commencement Certificate and A Khata, ensuring peace of mind for buyers regarding the legality of the development.
Address: Uttarahalli Manavarthe Kaval, Kanakapura Road, Bangalore, Karnataka, INDIA..
Kanakapura Road, Bangalore, INDIA.
For more details on pricing, floor plans, and availability, contact us today.
Since 1973, Vijaya Enterprises has carved out a gold standard reputation in the industry through landmark properties. Various residential, commercial and industrial projects built over four decades stand as a testimony to our company. Our projects ensure that our customer's demands are met by contemplating what best suit their need.
OUR VISION
Every Vijaya space is an intelligent blend of contemporary needs like technology and innovation with traditional values like Vastu and eco-consciousness in consultation with leading architects and designers. From start to finish, a Vijaya development is crafted with highest regard to present-day expectations such as strategic location and thoughtful pricing, to deliver maximum value across every square foot of its portfolio.
OUR MISSION
Our mission is to deliver a range of properties that will bring a difference to the lifestyle of the society by adding flawless attributes to the buildings. Our new age properties are a blend of innovation, integrity and quality.
OUR MANAGEMENT
Sri. H B Shivakumar, Founder & Proprietor – an enthusiastic builder & developer who believes in giving the world visually delightful buildings and an experience that is seldom felt.
WHY US
Right from conception to completion of your dream home, we assure you our 100%. Over thousands of delighted customers bear -testimony to our success and this unwavering Vijaya promises. Our commitment to our customers is reflected in our uncompromising quality and commitment to deadlines. Keeping in mind today's lifestyle and understanding the value for money, we deliver our customers that one would ideally describe as HOME
#41/1, 1st Floor, Bull Temple Road, Basavangudi, Bangalore-560004, Karnataka, INDIA.
Projects in Bangalore
Completed Projects |The project is located in Uttarahalli Manavarthe Kaval, Kanakapura Road, Bangalore, Karnataka, INDIA.
Apartment sizes in the project range from 1065 sqft to 3240 sqft.
Yes. Hara Vijaya Heights is RERA registered with id PRM/KA/RERA/1251/310/PR/171014/000372 (RERA)
The area of 4 BHK apartments ranges from 3200 sqft to 3240 sqft.
The project is spread over an area of 3.50 Acres.
The price of 3 BHK units in the project ranges from Rs. 78.5 Lakhs to Rs. 83.5 Lakhs.