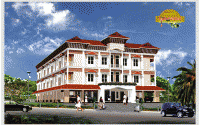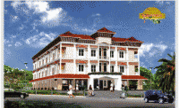

Change your area measurement
MASTER PLAN
Harisree Indeevaram – Luxury Apartments in Guruvayoor , Thrissur .
Harisree Indeevaram , a premium residential project by Harisree Builders and Developers,. is nestled in the heart of Guruvayoor, Thrissur. These luxurious 1 BHK and 2 BHK Apartments redefine modern living with top-tier amenities and world-class designs. Strategically located near Thrissur International Airport, Harisree Indeevaram offers residents a prestigious address, providing easy access to key areas of the city while ensuring the utmost privacy and tranquility.
Key Features of Harisree Indeevaram :.
. • World-Class Amenities: Enjoy a host of top-of-the-line facilities including a 24Hrs Water Supply, 24Hrs Backup Electricity, CCTV Cameras, Covered Car Parking and Security Personnel.
• Luxury Apartments : Choose between spacious 1 BHK and 2 BHK units, each offering modern interiors and cutting-edge features for an elevated living experience.
• Legal Approvals: Harisree Indeevaram comes with all necessary legal approvals, guaranteeing buyers peace of mind and confidence in their investment.
Address: Near Guruvayoor Temple,Thrissur, Kerala, INDIA..
Harisree Apartments, Thrissur, Kerala, INDIA
Projects in Thrissur
Completed Projects |The project is located in Near Guruvayoor Temple,Thrissur, Kerala, INDIA.
Apartment sizes in the project range from 600 sqft to 1200 sqft.
The area of 2 BHK units in the project is 1200 sqft
The project is spread over an area of 1.00 Acres.
Price of 2 BHK unit in the project is Rs. 5 Lakhs