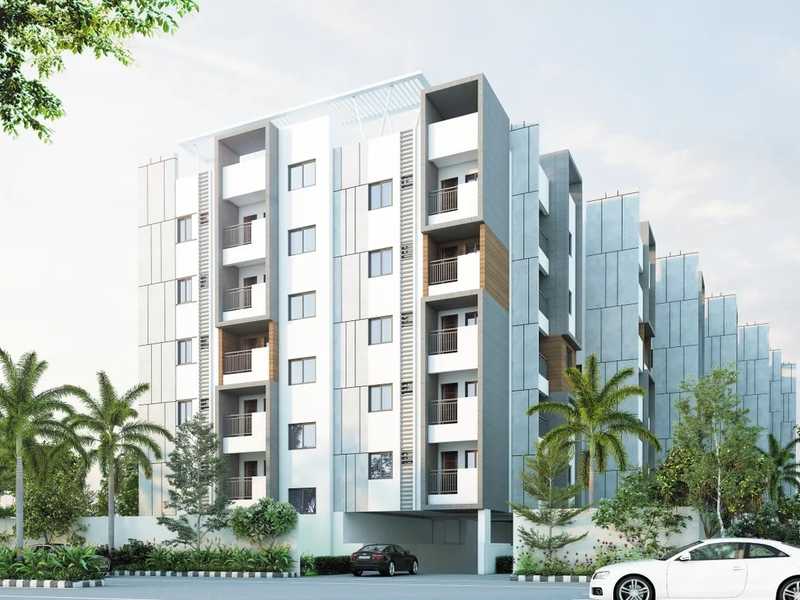By: Lakshmi Projects (Ida Bollaram - Hyderabad) in Patancheru




Change your area measurement
MASTER PLAN
Structure
Doors and Windows
Painting
Flooring
Plumbing
Kitchen
Lift
Parking
Generator
Harsha Classic – Luxury Apartments with Unmatched Lifestyle Amenities.
Key Highlights of Harsha Classic: .
• Spacious Apartments : Choose from elegantly designed 2 BHK and 3 BHK BHK Apartments, with a well-planned 5 structure.
• Premium Lifestyle Amenities: Access 64 lifestyle amenities, with modern facilities.
• Vaastu Compliant: These homes are Vaastu-compliant with efficient designs that maximize space and functionality.
• Prime Location: Harsha Classic is strategically located close to IT hubs, reputed schools, colleges, hospitals, malls, and the metro station, offering the perfect mix of connectivity and convenience.
Discover Luxury and Convenience .
Step into the world of Harsha Classic, where luxury is redefined. The contemporary design, with façade lighting and lush landscapes, creates a tranquil ambiance that exudes sophistication. Each home is designed with attention to detail, offering spacious layouts and modern interiors that reflect elegance and practicality.
Whether it's the world-class amenities or the beautifully designed homes, Harsha Classic stands as a testament to luxurious living. Come and explore a life of comfort, luxury, and convenience.
Harsha Classic – Address Near ORR, Patancheru, Hyderabad, Telangana, INDIA..
Welcome to Harsha Classic , a premium residential community designed for those who desire a blend of luxury, comfort, and convenience. Located in the heart of the city and spread over 0.75 acres, this architectural marvel offers an extraordinary living experience with 64 meticulously designed 2 BHK and 3 BHK Apartments,.
Ida Bollaram, Hyderabad, Telangana, INDIA
Projects in Hyderabad
Ongoing Projects |The project is located in Near ORR, Patancheru, Hyderabad, Telangana, INDIA.
Apartment sizes in the project range from 1155 sqft to 1900 sqft.
Yes. Harsha Classic is RERA registered with id P01100004433 (RERA)
The area of 2 BHK apartments ranges from 1155 sqft to 1300 sqft.
The project is spread over an area of 0.75 Acres.
The price of 3 BHK units in the project ranges from Rs. 79.2 Lakhs to Rs. 91.2 Lakhs.