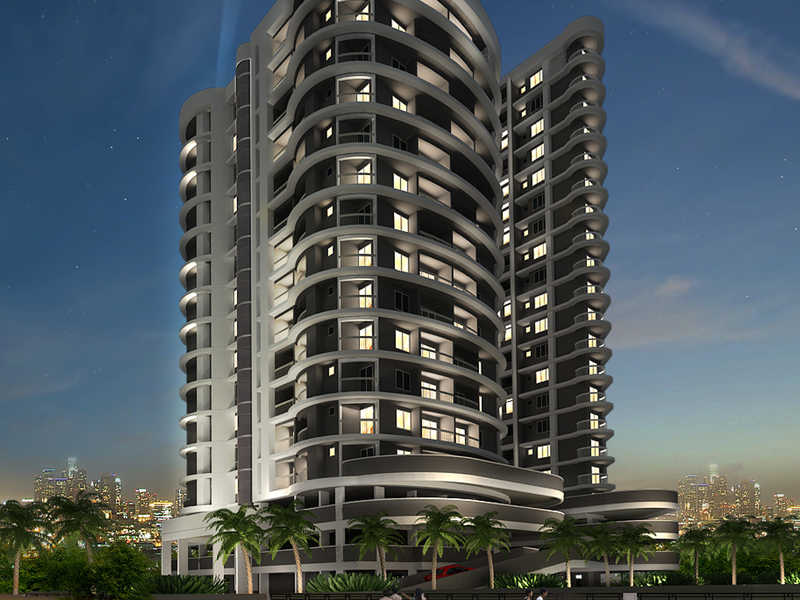By: Heera Group in Jagathy




Change your area measurement
MASTER PLAN
Heera The River Park: Premium Living at Jagathy, Trivandrum.
Prime Location & Connectivity.
Situated on Jagathy, Heera The River Park enjoys excellent access other prominent areas of the city. The strategic location makes it an attractive choice for both homeowners and investors, offering easy access to major IT hubs, educational institutions, healthcare facilities, and entertainment centers.
Project Highlights and Amenities.
This project, spread over 1.50 acres, is developed by the renowned Heera Group. The 110 premium units are thoughtfully designed, combining spacious living with modern architecture. Homebuyers can choose from 2 BHK and 3 BHK luxury Apartments, ranging from 1111 sq. ft. to 1711 sq. ft., all equipped with world-class amenities:.
Modern Living at Its Best.
Floor Plans & Configurations.
Project that includes dimensions such as 1111 sq. ft., 1711 sq. ft., and more. These floor plans offer spacious living areas, modern kitchens, and luxurious bathrooms to match your lifestyle.
For a detailed overview, you can download the Heera The River Park brochure from our website. Simply fill out your details to get an in-depth look at the project, its amenities, and floor plans. Why Choose Heera The River Park?.
• Renowned developer with a track record of quality projects.
• Well-connected to major business hubs and infrastructure.
• Spacious, modern apartments that cater to upscale living.
Schedule a Site Visit.
If you’re interested in learning more or viewing the property firsthand, visit Heera The River Park at Jagathy, Trivandrum, Kerala, INDIA.. Experience modern living in the heart of Trivandrum.
Heera Park, M.P.Appan Road, Vazhuthacaud, Trivandrum - 695014, Kerala, INDIA.
Projects in Trivandrum
Completed Projects |The project is located in Jagathy, Trivandrum, Kerala, INDIA.
Apartment sizes in the project range from 1111 sqft to 1711 sqft.
The area of 2 BHK apartments ranges from 1111 sqft to 1135 sqft.
The project is spread over an area of 1.50 Acres.
The price of 3 BHK units in the project ranges from Rs. 65.7 Lakhs to Rs. 85.55 Lakhs.