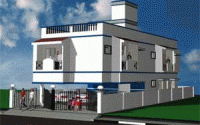
Change your area measurement
MASTER PLAN
Foundation
Isolated Footing
Super Structure
Framed structure with brick work
Flooring
Ceramic Tiles of size 16”x 16” with 4” height skirting.
Staircase/Entrance steps
Non – slippery step tiles.
Kitchens
Polished black granite (G20) for platform.Ceramic tiles 2'0” height on wall of kitchen platform. Single bowl stainless steel sink with drain board.
Storage
KITCHEN – shelves with cuddapah slab and a loft.
BEDROOM - A loft for all the Bed Rooms
Joineries
Main entrance door teak wood frame with natural varnished panelled shutters.
All other door frames and window frames will be provided with country wood.
Solid core flush shutters for bedrooms and Bothside plastic coated flush shutters for toilets & balcony.
Window shutters will be provided with country Wood, Pinheaded glass & Mild steel embedded grills duly painted with synthetic enamel paint
All the bedroom doors will be having Godrej mortise 2 lever lock with 2 keys
Main entrance door will be having Godrej 7 lever night latch with 3 keys
A/C provision in Master bedroom with country wood frame, mild steel safety grills and 25 Amps metal clad plug and socket.
Electrical
Three phase supply, MCB type distribution board, Anchor or equivalent concealed wiring.
All switches will be of Modular type. Electrical points for Fan, Light, A/C unit, Geyser, Washing machine, Fridge, Mixie, TV, Telephone and Grinder will be provided.
Painting
All the Internal walls will be painted with primer, patty and oil bound distemper.
External wall will be painted with waterproof cement paint.
Main Door varnished with natural colour.
All Internal doors & Windows will be painted with synthetic enamel paint.
Sanitary items
IWC in ground floor and EWC in first Floor of white colour in Hindware or equivalent with PVC flush tank
Plumbing items
All chromium plated fittings of Metro or Equivalent.
Water storage
Over Head Tank with a total capacity of 6000 liters for 3 Apartments with a partition of 2000 liters capacity for each Apartment and with a further partition of 1500 liters for bore well water and 500 liters for drinking water for each Apartment respectively.
An Under ground sump of 6000 liters capacity for 3 Apartments.
Location Advantages:. The Heritage Venkateshwara Nagar Phase II is strategically located with close proximity to schools, colleges, hospitals, shopping malls, grocery stores, restaurants, recreational centres etc. The complete address of Heritage Venkateshwara Nagar Phase II is Pillayar Koil Street, Vanagaram, Porur, Chennai, Tamil Nadu, INDIA. .
Construction and Availability Status:. Heritage Venkateshwara Nagar Phase II is currently completed project. For more details, you can also go through updated photo galleries, floor plans, latest offers, street videos, construction videos, reviews and locality info for better understanding of the project. Also, It provides easy connectivity to all other major parts of the city, Chennai.
Units and interiors:. The multi-storied project offers an array of 3 BHK Villas. Heritage Venkateshwara Nagar Phase II comprises of dedicated wardrobe niches in every room, branded bathroom fittings, space efficient kitchen and a large living space. The dimensions of area included in this property vary from 1150- 1500 square feet each. The interiors are beautifully crafted with all modern and trendy fittings which give these Villas, a contemporary look.
Heritage Venkateshwara Nagar Phase II is located in Chennai and comprises of thoughtfully built Residential Villas. The project is located at a prime address in the prime location of Porur.
Builder Information:. This builder group has earned its name and fame because of timely delivery of world class Residential Villas and quality of material used according to the demands of the customers.
Comforts and Amenities:.
Mehbubani Towers B-1, Ground Floor, #48, Dr. B.Narasimhan Road (North Boag Road), T-Nagar, Chennai, Tamil Nadu, INDIA.
Projects in Chennai
Completed Projects |The project is located in Pillayar Koil Street, Vanagaram, Porur, Chennai, Tamil Nadu, INDIA.
Villa sizes in the project range from 1150 sqft to 1500 sqft.
The area of 3 BHK apartments ranges from 1150 sqft to 1500 sqft.
The project is spread over an area of 2.03 Acres.
Price of 3 BHK unit in the project is Rs. 5 Lakhs