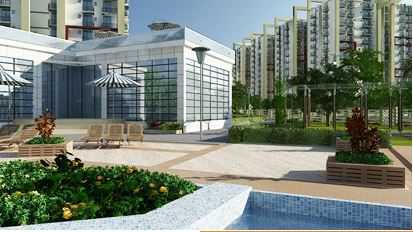
Change your area measurement
MASTER PLAN
Vitrified Floor Tiles in all Rooms
Central Security System .
Anti Skid Tile Flooring in all bathrooms
LED light fittings & modular switches .
Laminate Flooring in Master Bedroom .
Provision for satellite T.V
Wall tiles in Bathrooms & Kitchen
POP in all rooms .
Dedicated passenger lift for each tower.
Cup board in all bedrooms
Fancy & Contemporary Lights for Common Area
Quality C.P. fittings
Dedicated children’s central park
Kitchenette
Earthquake Resistant Structure
Fire Fighting System
Vastu-Friendly Layout
Transportation to the world famous Banke-Bihari/iskon Temple
In-House Laundry Facility
High Speed Elevators
|
PAYMENT PLAN - CLP |
|
|
|
?At the Time of Booking |
10% |
|
|
?Within 45 days of Booking |
10% |
|
|
?On Casting of Raft |
10% |
|
|
?On Casting of Stilt floor Slab |
5% 25% (Additional Charges) |
|
|
?On Casting of First floor Slab |
5% 25% (Additional Charges) |
|
|
?On Casting of Second floor Slab |
5% 25% (Additional Charges) |
|
|
?On Casting of Third floor Slab |
5% 25% (Additional Charges) |
|
|
?On Casting of Fourth floor Slab |
5% |
|
|
?On Casting of Fifth floor Slab |
5% |
|
|
?On Casting of Sixth floor Slab |
5% |
|
|
?On Casting of Seventh floor Slab |
5% |
|
|
?On Casting of Eighth floor Slab |
5% |
|
|
?On Casting of Ninth floor Slab |
5% |
|
|
?On Casting of Tenth floor Slab |
5% |
|
|
?On Casting of Eleventh floor Slab |
5% |
|
|
?On start of Plastering |
5% |
|
|
?On Possession |
5% |
|
|
|
|
|
|
PAYMENT PLAN - DOWNPAYMENT |
|
|
|
?At the Time of Booking |
10% |
|
|
?Within 30 days of Booking |
85% |
|
|
?On Possession |
5% |
|
|
|
|
|
|
EDC & IDC - Rs. 55 per sq ft. |
PLC Rupees per sq. ft. |
|
|
|
Ground Floor |
- Rs. 100/- |
|
Club Membership: |
First Floor |
- Rs. 75/- |
|
Studio- Rs. 30,000/- |
Second Floor |
- Rs. 50/- |
|
1 BHK- Rs. 45,000/- |
Third Floor |
- Rs. 25/- |
|
2 BHK- Rs. 60,000/- |
Top Floor |
- Rs. 100/- |
|
3 BHK- Rs. 75,000/- |
Second Last Floor - Rs. 75/- |
|
|
|
Third Last Floor - Rs. 50/- |
|
|
Additional Charges: |
Park/Corner - Rs. 100/- Rs. 100/ |
|
|
Covered Car Parking - Rs. 1,50,000/- |
|
|
|
Open Car Parking - Rs. 75,000/- |
|
|
|
|
|
|
|
Note: 8% Discount on Basic Sale Price |
|
|
|
|
|
|
Hi View Krishna Valley – Luxury Apartments in Vrindavan, Mathura.
Hi View Krishna Valley, located in Vrindavan, Mathura, is a premium residential project designed for those who seek an elite lifestyle. This project by Hi View Constructions Private Limited offers luxurious. 1 BHK, 2 BHK and 3 BHK Apartments packed with world-class amenities and thoughtful design. With a strategic location near Mathura International Airport, Hi View Krishna Valley is a prestigious address for homeowners who desire the best in life.
Project Overview: Hi View Krishna Valley is designed to provide maximum space utilization, making every room – from the kitchen to the balconies – feel open and spacious. These Vastu-compliant Apartments ensure a positive and harmonious living environment. Spread across beautifully landscaped areas, the project offers residents the perfect blend of luxury and tranquility.
Key Features of Hi View Krishna Valley: .
World-Class Amenities: Residents enjoy a wide range of amenities, including a 24Hrs Backup Electricity, Club House, Gated Community, Gym, Indoor Games, Intercom, Rain Water Harvesting, Security Personnel and Swimming Pool.
Luxury Apartments: Offering 1 BHK, 2 BHK and 3 BHK units, each apartment is designed to provide comfort and a modern living experience.
Vastu Compliance: Apartments are meticulously planned to ensure Vastu compliance, creating a cheerful and blissful living experience for residents.
Legal Approvals: The project has been approved by , ensuring peace of mind for buyers regarding the legality of the development.
Address: NH 2, Vrindavan, Mathura, Uttar Pradesh, INDIA.
.
Vrindavan, Mathura, INDIA.
For more details on pricing, floor plans, and availability, contact us today.
402, Crown Heights, Hotel Crown Plaza, Sector 10, Rohini, New Delhi - 110085, INDIA.
Projects in Mathura
Completed Projects |The project is located in NH 2, Vrindavan, Mathura, Uttar Pradesh, INDIA.
Apartment sizes in the project range from 450 sqft to 1450 sqft.
Yes. Hi View Krishna Valley is RERA registered with id UPRERAPRJ10349 (RERA)
The area of 2 BHK units in the project is 1165 sqft
The project is spread over an area of 9.00 Acres.
Price of 3 BHK unit in the project is Rs. 43.5 Lakhs