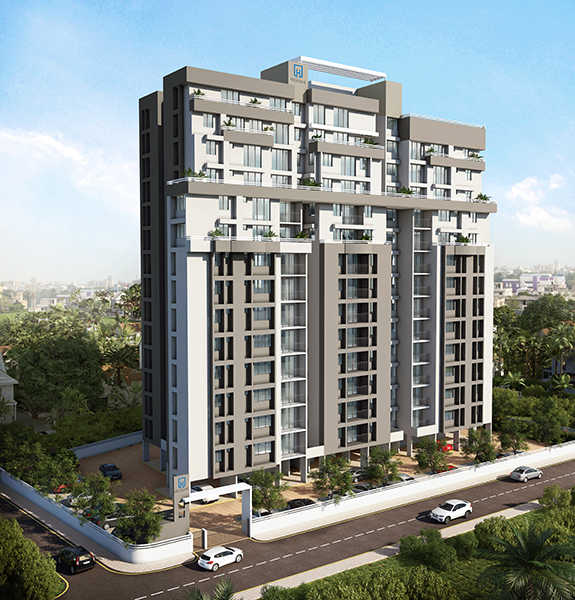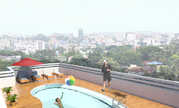By: Highline Builders in Thalassery


Change your area measurement
MASTER PLAN
Flooring:
Good qualityVitrified Ceramic tile for Living,Dining and Bedrooms
Anti skid ceramic/vitrified tiles for Kitchen,Balcony and Toilets
Entrance Lobby and staircase will be Granite/Vitrified flooring
Kitchen:
Kitchen Counter with granite top and single-bowl Stainless Steel sink with drainboard. Glazed tiles above working platform to a height of 60 cms.
Toilet:
Vitrified/Ceramic tiles for floor & vitrified tiles upto 210 cms. Concealed piping, white glazed sanitary fixtures and standard CP fittings from Jaquar or equivalent. Hot & Cold mixer taps with shower and piping for geyser in master bed room toilet.
Windows & Doors:
Elegant teakwood door for main entrance with architraves. Moulded/flush doors for bed rooms and toilet. Aluminium windows with glazed shutters.
Electrical:
Concealed conduit wiring with copper conductor, adequate light and fan points, 6 amps and 15amps plug points, etc. controlled by ELCB and MCBs with independent KSEB meters.Modular type switches.Provisions for cable TV and telephone point in living room.
Lift:
3 passenger lifts, stopping in all floors.
Painting:
Putty finished emulsion painting for inside and enamel paint for doors and window grills.
Fire Fighting:
The Building plan is prepared in accordance with the provisions in Kerala Municipality Building Rules 1999, Kerala Municipality Act 1994 and the provisions contained in the sanction Town Planning schemes/ Master Plan, National Building Code Part IV Fire Protection And Structural Stability
Generator:
Generator back up for lift, common lighting in all flats and pumps.
Cable T.V:
Cable T.V connection for living room/ master Bed Room.
Telephone Lines:
Concealed conduit wiring for telephone in living room
Water Supply:
Ground water through overhead tank and additional KWA connection.
Car Parking:
Covered car parking at extra cost.
Common Facilities:
Swimming Pool.
Club House/Health Club.
Children’s Play Area
All-round compound wall/ guard room & 24 hours security.
Granite entrance lobby and vitrified ceramic tiles for all other lobbies.
Reception & Entrance Lobby
Discover Highline Park : Luxury Living in Thalassery .
Perfect Location .
Highline Park is ideally situated in the heart of Thalassery , just off ITPL. This prime location offers unparalleled connectivity, making it easy to access Kannur major IT hubs, schools, hospitals, and shopping malls. With the Kadugodi Tree Park Metro Station only 180 meters away, commuting has never been more convenient.
Spacious 2 BHK, 2.5 BHK and 3 BHK Flats .
Choose from our spacious 2 BHK, 2.5 BHK and 3 BHK flats that blend comfort and style. Each residence is designed to provide a serene living experience, surrounded by nature while being close to urban amenities. Enjoy thoughtfully designed layouts, high-quality finishes, and ample natural light, creating a perfect sanctuary for families.
A Lifestyle of Luxury and Community.
At Highline Park , you don’t just find a home; you embrace a lifestyle. The community features lush green spaces, recreational facilities, and a vibrant neighborhood that fosters a sense of belonging. Engage with like-minded individuals and enjoy a harmonious blend of luxury and community living.
Smart Investment Opportunity.
Investing in Highline Park means securing a promising future. Located in one of Kannur most dynamic locales, these residences not only offer a dream home but also hold significant appreciation potential. As Thalassery continues to thrive, your investment is set to grow, making it a smart choice for homeowners and investors alike.
Why Choose Highline Park.
• Prime Location: Thiruvangad, Thalassery, Kannur, Kerala, INDIA..
• Community-Focused: Embrace a vibrant lifestyle.
• Investment Potential: Great appreciation opportunities.
Project Overview.
• Bank Approval: All Leading Banks.
• Government Approval: .
• Construction Status: completed.
• Minimum Area: 1030 sq. ft.
• Maximum Area: 1681 sq. ft.
o Minimum Price: Rs. 50.47 lakhs.
o Maximum Price: Rs. 82.37 lakhs.
Experience the Best of Thalassery Living .
Don’t miss your chance to be a part of this exceptional community. Discover the perfect blend of luxury, connectivity, and nature at Highline Park . Contact us today to learn more and schedule a visit!.
Vishnumaya TC.9/1775, Sasthamangalam, Tiruppuvanam, Pattanikunnu Lane, Trivandrum, Kerala, INDIA.
Projects in Kannur
Completed Projects |The project is located in Thiruvangad, Thalassery, Kannur, Kerala, INDIA.
Apartment sizes in the project range from 1030 sqft to 1681 sqft.
Yes. Highline Park is RERA registered with id K-RERA/PRJ/298/2020 (RERA)
The area of 2 BHK apartments ranges from 1030 sqft to 1471 sqft.
The project is spread over an area of 1.00 Acres.
The price of 3 BHK units in the project ranges from Rs. 76.1 Lakhs to Rs. 82.37 Lakhs.