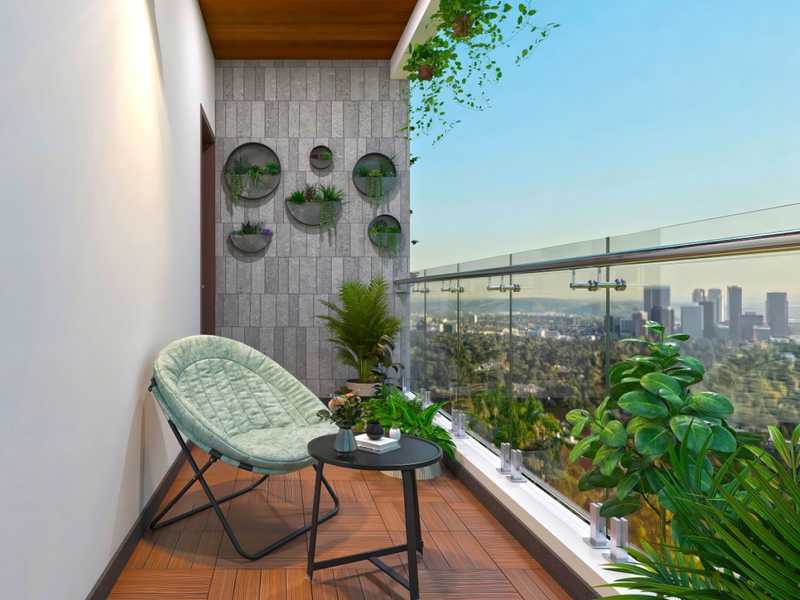



Change your area measurement
MASTER PLAN
STRUCTURE
SUPER STRUCTURE
PLASTERING
PAINTING
FALSE CEILING
DOORS
WINDOWS AND FRENCH DOORS
FLOORING
TILES CLADDING & DADOING
KITCHEN
SANITARY
ELECTRICAL
COMMUNICATION
ELEVATORS
GENERATOR
SECURITY
Hima Sai Heights is strategically crafted by the renowned builder . It is a splendid Residential development in Kanakapura Road, a high-class locality in Bangalore having all the facilities and basic needs within easy reach. It comprises of modern Apartments with all the high-end, contemporary interior fittings. Set within pleasing and magnificent views of the city, this lavish property at No. 10/1/27, Kanakapura Road, Bangalore, Karnataka, INDIA. has comfortable and spacious rooms. It is spread over an area of 0.51 acres with 50 units. The Hima Sai Heights is presently ongoing.
Hima Sai Heights Offering Amenities :- 24Hrs Water Supply, 24Hrs Backup Electricity, Badminton Court, Banquet Hall, CCTV Cameras, Covered Car Parking, Fire Safety, Gated Community, Gym, Jogging Track, Landscaped Garden, Lift, Outdoor games, Play Area, Rain Water Harvesting, Security Personnel, Solar lighting, Street Light and Terrace Party Area.
Location Advantages: Hima Sai Heights located with close proximity to schools, colleges, hospitals, shopping malls, grocery stores, restaurants, recreational centres etc. The complete address of Hima Sai Heights is No. 10/1/27, Kanakapura Road, Bangalore, Karnataka, INDIA..
Projects in Bangalore
The project is located in No. 10/1/27, Kanakapura Road, Bangalore, Karnataka, INDIA.
Apartment sizes in the project range from 1256 sqft to 1933 sqft.
Yes. Hima Sai Heights is RERA registered with id PRM/KA/RERA/1251/310/PR/200908/003590 (RERA)
The area of 2 BHK units in the project is 1256 sqft
The project is spread over an area of 0.51 Acres.
The price of 3 BHK units in the project ranges from Rs. 1.4 Crs to Rs. 1.72 Crs.