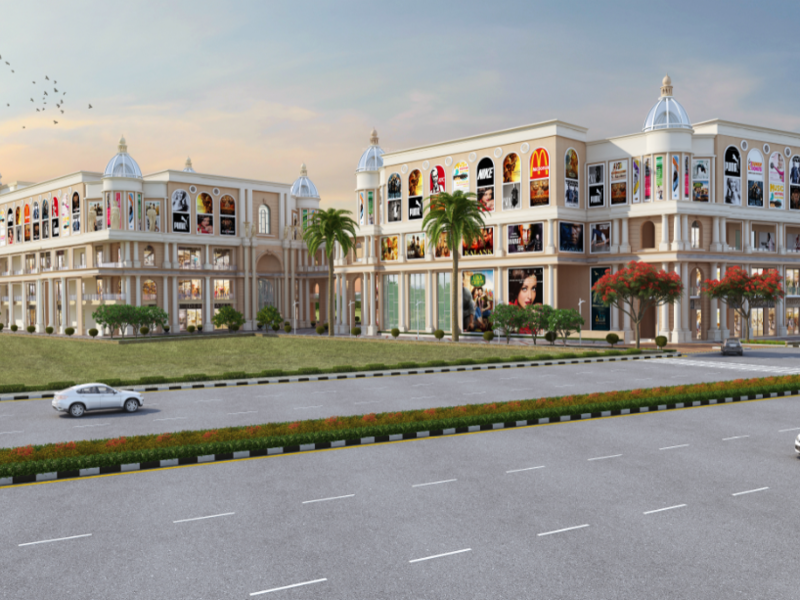



Change your area measurement
MASTER PLAN
VITAL INFORMATION
Ceiling Height
LIFTS AND ESCALATORS
LOBBY AND COMMON AREAS
COMMON TOILETS
SHOPS / OFFICES /FOOD OUTLETS
BASEMENT AREA
LANDSCAPING
ESS AND DG (MAX CAPACITY)
ELECTRICITY
Himalaya City Centre – Luxury Apartments in Raj Nagar Extension, Ghaziabad.
Himalaya City Centre, located in Raj Nagar Extension, Ghaziabad, is a premium residential project designed for those who seek an elite lifestyle. This project by offers luxurious 1 BHK, 2 BHK, and 3 BHK Apartments packed with world-class amenities and thoughtful design. With a strategic location near Ghaziabad International Airport, Himalaya City Centre is a prestigious address for homeowners who desire the best in life.
Project Overview: Himalaya City Centre is designed to provide maximum space utilization, making every room – from the kitchen to the balconies – feel open and spacious. These Vastu-compliant Apartments ensure a positive and harmonious living environment. Spread across beautifully landscaped areas, the project offers residents the perfect blend of luxury and tranquility.
Key Features of Himalaya City Centre:.
World-Class Amenities: Residents enjoy a wide range of amenities, including a 24Hrs Water Supply, 24Hrs Backup Electricity, CCTV Cameras, Compound, Security Personnel and Waste Management.
Luxury Apartments: Offering 1 BHK, 2 BHK, and 3 BHK units, each apartment is designed to provide comfort and a modern living experience.
Vastu Compliance: Apartments are meticulously planned to ensure Vastu compliance, creating a cheerful and blissful living experience for residents.
Legal Approvals: The project has been approved by GDA, ensuring peace of mind for buyers regarding the legality of the development.
Address: Himalaya City Centre.
Raj Nagar Extension, Ghaziabad, INDIA.
For more details on pricing, floor plans, and availability, contact us today.
Projects in Ghaziabad
The project is located in Raj Nagar Extension, Ghaziabad, Uttar Pradesh, INDIA.
Flat Size in the project is 920
Yes. Himalaya City Centre is RERA registered with id UPRERAPRJ728824 (RERA)
The area of 2 BHK units in the project is 920 sqft
The project is spread over an area of 1.00 Acres.
Price of 2 BHK unit in the project is Rs. 28.25 Lakhs