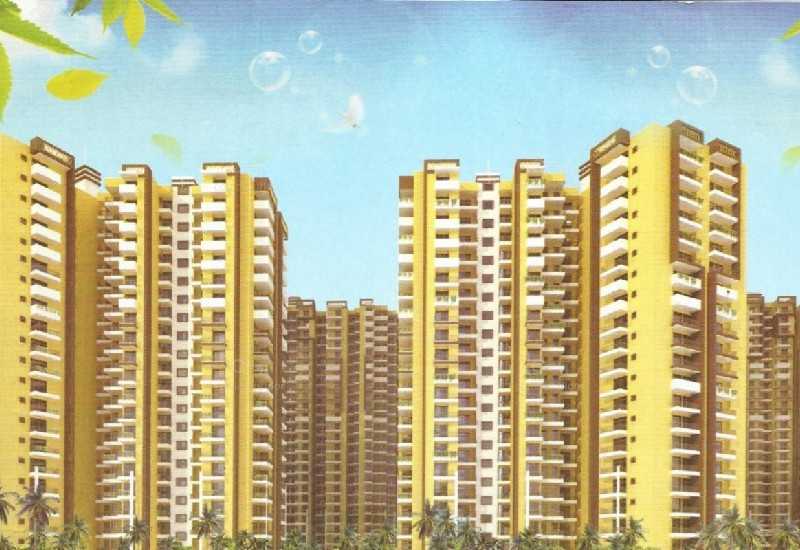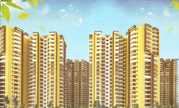By: Himalaya Group in Tech Zone IV


Change your area measurement
MASTER PLAN
Flooring
Vitrified tiles in drawing room, kitchen & bedroom.
Ceramic tiles in bathrooms & balconies. In one bedroom wooden shade tiles.
Wall & Ceiling
POP finish on ceiling with oil bond distemper in pleasing shades in Drawing Room and Bed Rooms.
Kitchen
Granite working top with stainless steel sink, Ceramic tiles on 2feet dado above the working to & Water R.O. System.
Toilets
Ceramic tiles on walls up to door level white sanitary ware with one EWC & One Anglo Indian EWC, CP fittings.
Wood Work
Windows & Door frames of maranti or equivalent wood.
Painted flush doors shutters, glazed windows shutters.
Good quality hardware fittings.
Electrical
Cooper wire in PVC conduits with MCB Supported circuits with odequate nos of paints in flat. Telephone & TV outlets in the room with electrical switches.
Introduction: Himalaya Pride, is a sprawling luxury enclave of magnificent Apartments in GreaterNoida, elevating the contemporary lifestyle. These Residential Apartments in GreaterNoida offers you the kind of life that rejuvenates you, the one that inspires you to live life to the fullest. Himalaya Pride by Himalaya Group in Tech Zone IV is meticulously designed with unbound convenience & the best of amenities and are an effortless blend of modernity and elegance. The builders of Himalaya Pride understands the aesthetics of a perfectly harmonious space called ‘Home’, that is why the floor plan of Himalaya Pride offers unique blend of spacious as well as well-ventilated rooms. Himalaya Pride offers 2 BHK and 3 BHK luxurious Apartments in GreaterNoida. The master plan of Himalaya Pride comprises of unique design that affirms a world-class lifestyle and a prestigious accommodation in Apartments in GreaterNoida.
Amenities: The amenities in Himalaya Pride comprises of Landscaped Garden, Indoor Games, Earthquake Resistant, CCTV Cameras, Swimming Pool, Gymnasium, Play Area, Rain Water Harvesting, Lift, Club House, Library, Tennis Court, Badminton Court, Cafeteria, Car Parking, Fire Safety, Basement Car Parking, 24Hr Backup Electricity, Basket Ball Court, Multi-purpose Hall, Service Lift, Street Light, Security and 24Hr Water Supply.
Location Advantage: Location of Himalaya Pride is a major plus for buyers looking to invest in property in GreaterNoida. It is one of the most prestigious address of GreaterNoida with many facilities and utilities nearby Tech Zone IV .
Address: The address of Himalaya Pride is Tech Zone IV, Noida Extension, Greater Noida, Uttar Pradesh, INDIA. .
Bank and Legal Approvals: Bank and legal approvals of Himalaya Pride comprises of Bank of Baroda, HDFC Bank, Axis Bank, LIC Housing Finance Ltd and ICICI Bank, GNIDA.
Rapidly emerging as an IT hub, Tech Zone IV is a prominent locality in Greater Noida. Tech Zone-3, Sector 3, Noida Extension, Sector 16, Sector 1, and Sector 2 are its neighbouring localities. It also lies close to FNG Corridor as well as to prominent residential areas like Cherry County and BrysBigg, an 81-storey luxury housing segment offering an array of residential, sports, commercial, business and entertainment options. Just 40 km from the proposed airport at Taj Expressway, Tech Zone IV finds The Formula One Racing Track as its not-so-distant neighbour. As the name suggests, Tech Zone IV boasts of the presence of a number of reputed companies. Prominent names include TCS, Yamaha, LG, and Daewoo. Social infrastructure is well knit, too. Gautam Buddha University, a reputed educational institution, lies at a distance of 27 km from here. Popular eateries like McDonald’s, Subway and Cafe Coffee Day are located just 15 km away.
Key Projects in Tech Zone IV :
Connectivity and Transit Points
Thanks to the presence of Noida-Greater Noida Expressway nearby, Tech Zone IV is well connected to cities like Delhi and Noida. Patwari bus stop is at a distance of 4 km, while Fusion round about bus stop is 2 km away. This makes commuting within the city easier for the area’s residents. Safdarjung Airport is at a distance of 31 km and is the closest to Tech Zone IV; whereas Dadri Railway Station is 15 km away.
Major Landmarks
Factors for Growth in the Past
Tech Zone IV in Greater Noida is slowly emerging as a favourite residential zone in the Greater Noida region, especially for middle-class buyers. When compared to Delhi, this region offers apartments at affordable prices, making it attractive to regular home buyers. Proximity to well-developed cities like Delhi, Noida, and Ghaziabad was another major factor responsible for the growth of the locality in the past.
Residential and Commercial Market
The residential and commercial market in Tech Zone IV has been witnessing steady growth in the last few years. Apartments or flats followed by office spaces are the dominant property type in this locality. Flats cost around Rs 3,400 per sq. ft. Lately, office spaces have been significantly increasing in Tech Zone IV. At present, an office space in this region could likely cost about Rs 4,000 per sq. ft.
Major Challenges
This locality’s planned development has proved to be beneficial to its residents and there are no major challenges and civic issues as such. However, its close proximity to major industries and expressways has led to an increase in industrial pollution and minor motor accidents, respectively in the area.
Factors for Growth in the Future
Well-known builders such as Gaursons India Limited, Himalaya Residency Pvt Ltd, K V Developers Pvt Ltd, and Hawelia Builders Private Limited have several residential projects coming up in Tech Zone IV. Some of the upcoming projects in Tech Zone IV include Gaur Saundaryam Phase I, Himalaya Pride, KVD Wind Park and Hawelia Valenova Park. NX-ONE is one of the most awaited commercial projects in this locality. This 25-acre project will include five-star hotels, a commercial complex, hypermarket, three-screen multiplex, as well as an office complex for IT & corporates.
# 7365, Prem Nagar, Shakti Nagar, Delhi-110007, INDIA.
Projects in Greater Noida
Completed Projects |The project is located in Tech Zone IV, Noida Extension, Greater Noida, Uttar Pradesh, INDIA.
Apartment sizes in the project range from 948 sqft to 1890 sqft.
Yes. Himalaya Pride is RERA registered with id UPRERAPRJ8836 (RERA)
The area of 2 BHK apartments ranges from 948 sqft to 1235 sqft.
The project is spread over an area of 7.00 Acres.
The price of 3 BHK units in the project ranges from Rs. 42.48 Lakhs to Rs. 55.76 Lakhs.