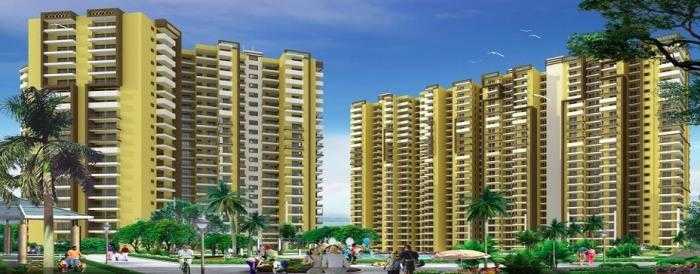



Change your area measurement
MASTER PLAN
FLOORING
Vitrified tiles of 2'x2' in Drawing Room, Kitchen and Bedrooms Ceramic tiles in Bathrooms and Balconies.
WALLS & CEILING FINISH
Finished walls & ceiling with OBD in pleasing shades.
KITCHEN
Granite working top with stainless steel sink 2' dado above the working top and 5' from the floor level on remaining walls by ceramic tiles, individual RO unit for drinking water
TOILETS
Ceramic tiles on walls up to door level White sanitary ware with EWC, CP fittings.
DOOR & WINDOWSÂ
Windows & doorframes of marandi or equivalent wood. painted flush door shutters. Glazed windows shutters good quality hardware fittings.
ELECTRICALÂ
Copper wire in PVC conduits with MCB supported circuits and adequate number of points and light points ceiling.
TELEPHONEÂ
One connection having intercom facilities.
NOTE: The colour and design of the tiles and motifs can be changed without any prior notice. Variation in the colour and size of vitrified tiles/granite may occur. Variation in colour in mica may occur, area in all categories of apartments may very up to ± 3% without any charge in cost. However, in case the variation is beyond ±3% pro-rate charge are applicable.
Discover Himalaya Tanishq : Luxury Living in Raj Nagar Extension .
Perfect Location .
Himalaya Tanishq is ideally situated in the heart of Raj Nagar Extension , just off ITPL. This prime location offers unparalleled connectivity, making it easy to access Ghaziabad major IT hubs, schools, hospitals, and shopping malls. With the Kadugodi Tree Park Metro Station only 180 meters away, commuting has never been more convenient.
Spacious 2 BHK and 3 BHK Flats .
Choose from our spacious 2 BHK and 3 BHK flats that blend comfort and style. Each residence is designed to provide a serene living experience, surrounded by nature while being close to urban amenities. Enjoy thoughtfully designed layouts, high-quality finishes, and ample natural light, creating a perfect sanctuary for families.
A Lifestyle of Luxury and Community.
At Himalaya Tanishq , you don’t just find a home; you embrace a lifestyle. The community features lush green spaces, recreational facilities, and a vibrant neighborhood that fosters a sense of belonging. Engage with like-minded individuals and enjoy a harmonious blend of luxury and community living.
Smart Investment Opportunity.
Investing in Himalaya Tanishq means securing a promising future. Located in one of Ghaziabad most dynamic locales, these residences not only offer a dream home but also hold significant appreciation potential. As Raj Nagar Extension continues to thrive, your investment is set to grow, making it a smart choice for homeowners and investors alike.
Why Choose Himalaya Tanishq.
• Prime Location: Raj Nagar Extension, Ghaziabad-201003, Uttar Pradesh, INDIA..
• Community-Focused: Embrace a vibrant lifestyle.
• Investment Potential: Great appreciation opportunities.
Project Overview.
• Bank Approval: All Leading Banks.
• Government Approval: GDA.
• Construction Status: completed.
• Minimum Area: 753 sq. ft.
• Maximum Area: 1794 sq. ft.
o Minimum Price: Rs. 26.36 lakhs.
o Maximum Price: Rs. 62.79 lakhs.
Experience the Best of Raj Nagar Extension Living .
Don’t miss your chance to be a part of this exceptional community. Discover the perfect blend of luxury, connectivity, and nature at Himalaya Tanishq . Contact us today to learn more and schedule a visit!.
# 7365, Prem Nagar, Shakti Nagar, Delhi-110007, INDIA.
Projects in Ghaziabad
Completed Projects |The project is located in Raj Nagar Extension, Ghaziabad-201003, Uttar Pradesh, INDIA.
Apartment sizes in the project range from 753 sqft to 1794 sqft.
The area of 2 BHK apartments ranges from 753 sqft to 1070 sqft.
The project is spread over an area of 2.50 Acres.
The price of 3 BHK units in the project ranges from Rs. 42.7 Lakhs to Rs. 62.79 Lakhs.