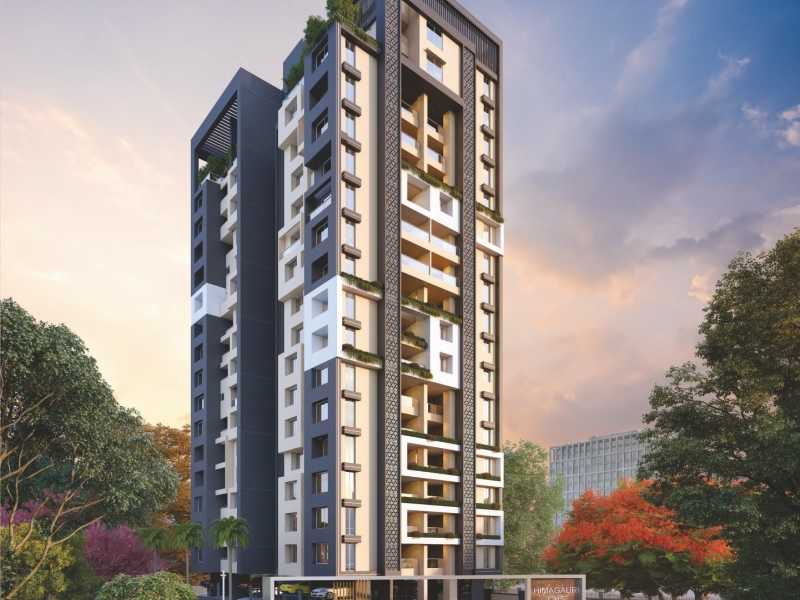By: SK Fortune Group in Erandwane




Change your area measurement
MASTER PLAN
INTERNAL SPECIFICATIONS
ELECTRICAL SPECIFICATIONS
PLUMBING SPECIFICATIONS
VALUE ADDITION
Himgauri CHSL – Luxury Apartments with Unmatched Lifestyle Amenities.
Key Highlights of Himgauri CHSL: .
• Spacious Apartments : Choose from elegantly designed 2 BHK and 3 BHK BHK Apartments, with a well-planned 17 structure.
• Premium Lifestyle Amenities: Access 31 lifestyle amenities, with modern facilities.
• Vaastu Compliant: These homes are Vaastu-compliant with efficient designs that maximize space and functionality.
• Prime Location: Himgauri CHSL is strategically located close to IT hubs, reputed schools, colleges, hospitals, malls, and the metro station, offering the perfect mix of connectivity and convenience.
Discover Luxury and Convenience .
Step into the world of Himgauri CHSL, where luxury is redefined. The contemporary design, with façade lighting and lush landscapes, creates a tranquil ambiance that exudes sophistication. Each home is designed with attention to detail, offering spacious layouts and modern interiors that reflect elegance and practicality.
Whether it's the world-class amenities or the beautifully designed homes, Himgauri CHSL stands as a testament to luxurious living. Come and explore a life of comfort, luxury, and convenience.
Himgauri CHSL – Address Erandwane, Pune, Maharashtra, INDIA..
Welcome to Himgauri CHSL , a premium residential community designed for those who desire a blend of luxury, comfort, and convenience. Located in the heart of the city and spread over 0.34 acres, this architectural marvel offers an extraordinary living experience with 31 meticulously designed 2 BHK and 3 BHK Apartments,.
No.1233/B, Apte Road, Deccan Gymkhana, Shivajinagar, Pune, Maharashtra, INDIA.
The project is located in Erandwane, Pune, Maharashtra, INDIA.
Apartment sizes in the project range from 914 sqft to 1109 sqft.
Yes. Himgauri CHSL is RERA registered with id P52100050860 (RERA)
The area of 2 BHK units in the project is 914 sqft
The project is spread over an area of 0.34 Acres.
Price of 3 BHK unit in the project is Rs. 2.67 Crs