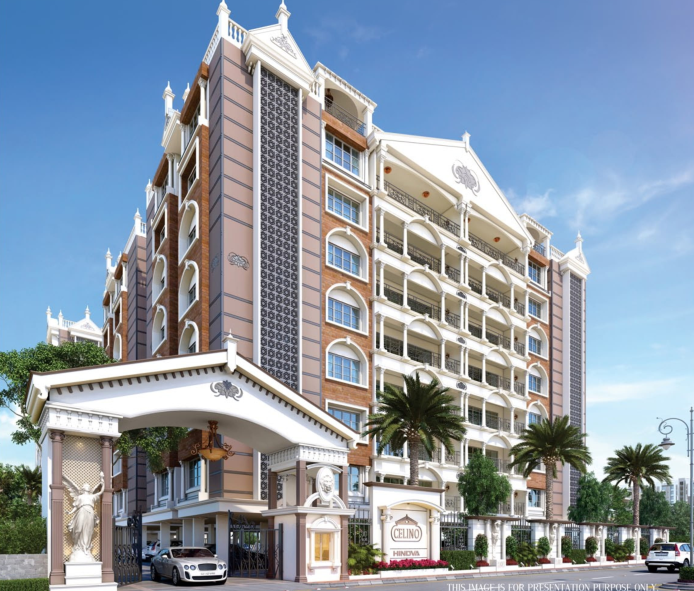By: Hindva Builders in Nikol




Change your area measurement
MASTER PLAN
SPECIFICATIONS:
WATER SUPPLIES
• One Common Borewell with One Underground & Overhead Water Tanks
BASIC
• Elegant Entrance Foyer with Lifts & Stair
• Lift & Stair Foyer with Granite Flooring & Granite Cladding on Wall
INTERNAL ROAD
• R.C.C. Roads with Paver Blocks & Street Light
STAIRCASE
• Granite in Stair Steps & Landings
ELEVATORS
• 2 Automatic Elevators in each Building
PARKING
• Common Parking at Ground Floor & Basement Level
TERRACE
• China mosaic finished Terrace
GENERAL
• Plenty of open space with Landscaped Garden. Children Play Area & Senior Citizen Seating Area
• Club House with Gym, Library & Indoor Games
LIVING ROOM & DINING
• Decorative Main Door with good quality fittings
• Standard Quality Aluminum Anodized Glazed Windows
• Internal Wall with Mala Plaster Putty finish
• Italian Marble in Drawing. Dining &‘Kitchen Area
PLUMBING & WATER SUPPLY • Premium Quality Bath Fittings & Sanitaryware • Designer Tiles upto lintel level in all Toilets
ELECTRIFICATION
• Standard quality ISI Wires & Modular Switches • MO Distribution Panel • Ample Electric Points • A.C. Points in Drawing & Master Bedroom
KITCHEN
• Platform with Granite top & SS Sink. Designer Tiles up to Lintel level
• R.O. Point
BEDROOM • Good quality Doors • Vitrified Tiles flooring in other bedrooms and common area • Standard quality Aluminium Anodized Glazed Windows.
Hindva Celino – Luxury Living on Nikol, Ahmedabad.
Hindva Celino is a premium residential project by Hindva Builders, offering luxurious Apartments for comfortable and stylish living. Located on Nikol, Ahmedabad, this project promises world-class amenities, modern facilities, and a convenient location, making it an ideal choice for homeowners and investors alike.
This residential property features 84 units spread across 7 floors, with a total area of 1.21 acres.Designed thoughtfully, Hindva Celino caters to a range of budgets, providing affordable yet luxurious Apartments. The project offers a variety of unit sizes, ranging from 2286 to 3825 sq. ft., making it suitable for different family sizes and preferences.
Key Features of Hindva Celino: .
Prime Location: Strategically located on Nikol, a growing hub of real estate in Ahmedabad, with excellent connectivity to IT hubs, schools, hospitals, and shopping.
World-class Amenities: The project offers residents amenities like a 24Hrs Water Supply, 24Hrs Backup Electricity, CCTV Cameras, Fire Safety, Gazebo, Gym, Indoor Games, Jacuzzi Steam Sauna, Jogging Track, Landscaped Garden, Lift, Outdoor games, Play Area and Senior Citizen Park and more.
Variety of Apartments: The Apartments are designed to meet various budget ranges, with multiple pricing options that make it accessible for buyers seeking both luxury and affordability.
Spacious Layouts: The apartment sizes range from from 2286 to 3825 sq. ft., providing ample space for families of different sizes.
Why Choose Hindva Celino? Hindva Celino combines modern living with comfort, providing a peaceful environment in the bustling city of Ahmedabad. Whether you are looking for an investment opportunity or a home to settle in, this luxury project on Nikol offers a perfect blend of convenience, luxury, and value for money.
Explore the Best of Nikol Living with Hindva Celino?.
For more information about pricing, floor plans, and availability, contact us today or visit the site. Live in a place that ensures wealth, success, and a luxurious lifestyle at Hindva Celino.
SR.No. 495/3, Shantiniketan Solitaire, Opp. Vrundavan Party Plot, S.P. Ring Road, Nikol, Ahmedabad, Gujarat, INDIA.
The project is located in Opposite Vrundavan Party Plot, Sardar Patel Ring Road, Nikol, Ahmedabad, Gujarat, INDIA.
Apartment sizes in the project range from 2286 sqft to 3825 sqft.
Yes. Hindva Celino is RERA registered with id PR/GJ/AHMEDABAD/AHMADABAD CITY/AUDA/RAA00270/EX1/051220 (RERA)
The area of 4 BHK units in the project is 3825 sqft
The project is spread over an area of 1.21 Acres.
Price of 3 BHK unit in the project is Rs. 95 Lakhs