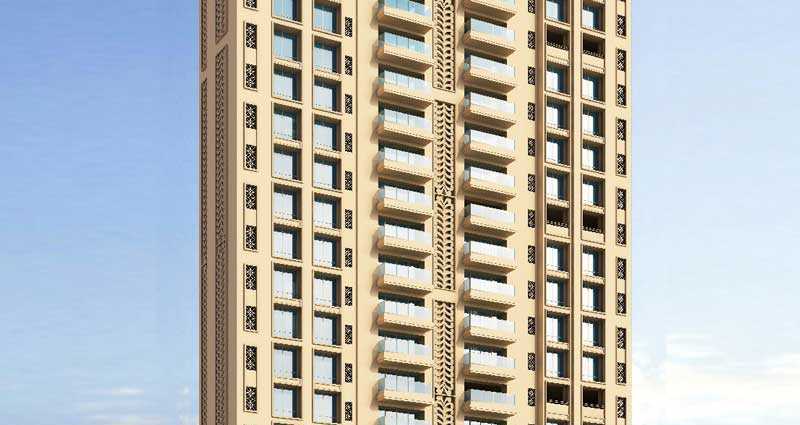
Change your area measurement
Air - conditioned living, dining and bedrooms with split units
Marble flooring in living, dining and bedrooms
Elegant wood laminate flooring in common bedroom
Large deck in living/dining area with sliding doors
Aluminium double glazed windows
Designer tiles in toilets & kitchen
Thoughtfully designed toilets with luxury bathroom fittings
Vanity unit below wash basin counters
Superior quality geyser, exhaust fan and water purifier
Meticulously planned electrical layout by Interior designer
High-quality non-corrosive plumbing
False ceiling with lights at select locations
Sheer curtain with two tracks provided in Living dinning & Bedroom
Wallpaper provided on one wall in each room
Main entrance door with Veneer finish
Electricity provision with 3 phase electric supply, modular switches and power back up for select points
Modular kitchen cabinets with immaculate kitchen platform and sink along with white goods - Hob & Hood, Refrigerator, Washing machine cum dryer (provided in servant room), Microwave oven
Hiranandani Glendale – Luxury Apartments with Unmatched Lifestyle Amenities.
Key Highlights of Hiranandani Glendale: .
• Spacious Apartments : Choose from elegantly designed 4 BHK BHK Apartments, with a well-planned 29 structure.
• Premium Lifestyle Amenities: Access 51 lifestyle amenities, with modern facilities.
• Vaastu Compliant: These homes are Vaastu-compliant with efficient designs that maximize space and functionality.
• Prime Location: Hiranandani Glendale is strategically located close to IT hubs, reputed schools, colleges, hospitals, malls, and the metro station, offering the perfect mix of connectivity and convenience.
Discover Luxury and Convenience .
Step into the world of Hiranandani Glendale, where luxury is redefined. The contemporary design, with façade lighting and lush landscapes, creates a tranquil ambiance that exudes sophistication. Each home is designed with attention to detail, offering spacious layouts and modern interiors that reflect elegance and practicality.
Whether it's the world-class amenities or the beautifully designed homes, Hiranandani Glendale stands as a testament to luxurious living. Come and explore a life of comfort, luxury, and convenience.
Hiranandani Glendale – Address Powai, Mumbai, Maharashtra, INDIA..
Welcome to Hiranandani Glendale , a premium residential community designed for those who desire a blend of luxury, comfort, and convenience. Located in the heart of the city and spread over 0.12 acres, this architectural marvel offers an extraordinary living experience with 51 meticulously designed 4 BHK Apartments,.
Olympia, Central Avenue, Hiranandani Business Park Powai, Mumbai - 400076, Maharashtra, INDIA.
The project is located in Powai, Mumbai, Maharashtra, INDIA.
Flat Size in the project is 1609
Yes. Hiranandani Glendale is RERA registered with id P51700019542 (RERA)
The area of 4 BHK units in the project is 1609 sqft
The project is spread over an area of 0.12 Acres.
3 BHK is not available is this project