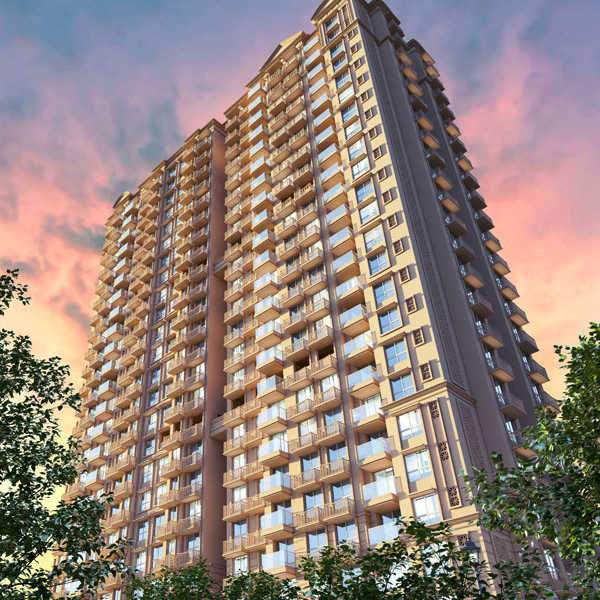



Change your area measurement
MASTER PLAN
LIVING ROOM
BEDROOM
BATHROOM
KITCHEN
Project Highlights:
Hiranandani Highland is beautifully crafted by the famous builder Hiranandani Group. It is a splendid Residential development in Powai, a posh locality in Mumbai having all the facilities and basic needs within easy reach. It constitutes modern Apartments with all the high-end, contemporary interior fittings. Set within pleasing and wonderful views of the countryside, this lavish property at Powai, Mumbai, Maharashtra, INDIA. has comfortable and spacious rooms. It is spread over an area of 3.50 acres with 447 units. The Hiranandani Highland is presently ongoing.
Hiranandani Highland Offering Amenities :- 24Hrs Water Supply, 24Hrs Backup Electricity, Amphitheater, CCTV Cameras, Club House, Community Hall, Compound, Covered Car Parking, Cricket Court, Cycling Track, Entrance Gate With Security Cabin, Fire Safety, Gated Community, Gym, Health Facilities, Indoor Games, Intercom, Jogging Track, Landscaped Garden, Lift, Lobby, Lounge, Maintenance Staff, Meditation Hall, Multipurpose Games Court, Open Park, Outdoor games, Party Area, Play Area, Rain Water Harvesting, Rock Climbing, Senior Citizen Park, Squash Court, Street Light, Swimming Pool, Table Tennis, Tennis Court, Wifi Connection, Multipurpose Hall, Senior Citizen Sitting Areas, Mini Theater and Super Market.
Location Advantages: Hiranandani Highland located with close proximity to schools, colleges, hospitals, shopping malls, grocery stores, restaurants, recreational centres etc. The complete address of Hiranandani Highland is Powai, Mumbai, Maharashtra, INDIA..
Olympia, Central Avenue, Hiranandani Business Park Powai, Mumbai - 400076, Maharashtra, INDIA.
The project is located in Powai, Mumbai, Maharashtra, INDIA.
Apartment sizes in the project range from 379 sqft to 784 sqft.
Yes. Hiranandani Highland is RERA registered with id P51800029948 (RERA)
The area of 2 BHK apartments ranges from 566 sqft to 620 sqft.
The project is spread over an area of 3.50 Acres.
The price of 3 BHK units in the project ranges from Rs. 4.08 Crs to Rs. 4.1 Crs.