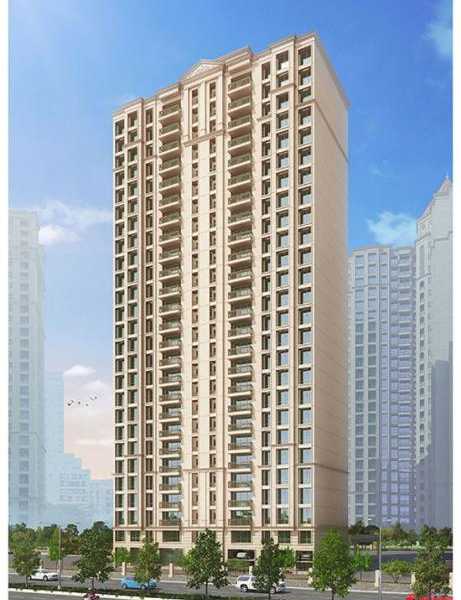



Change your area measurement
MASTER PLAN
FLOORING
WALLS
CEILINGS
DOORS
WINDOWS
KITCHEN
TOILETS
ELECTRICAL
Hiranandani Skylark Enclave – Luxury Apartments in Thane West, Thane.
Hiranandani Skylark Enclave, located in Thane West, Thane, is a premium residential project designed for those who seek an elite lifestyle. This project by Hiranandani Group offers luxurious. 2 BHK, 2.5 BHK and 3 BHK Apartments packed with world-class amenities and thoughtful design. With a strategic location near Thane International Airport, Hiranandani Skylark Enclave is a prestigious address for homeowners who desire the best in life.
Project Overview: Hiranandani Skylark Enclave is designed to provide maximum space utilization, making every room – from the kitchen to the balconies – feel open and spacious. These Vastu-compliant Apartments ensure a positive and harmonious living environment. Spread across beautifully landscaped areas, the project offers residents the perfect blend of luxury and tranquility.
Key Features of Hiranandani Skylark Enclave: .
World-Class Amenities: Residents enjoy a wide range of amenities, including a 24Hrs Water Supply, 24Hrs Backup Electricity, Badminton Court, CCTV Cameras, Club House, Compound, Covered Car Parking, Fire Alarm, Fire Safety, Gym, Hospital/Clinic, Intercom, Jogging Track, Landscaped Garden, Lift, Multi Purpose Play Court, Play Area, Rain Water Harvesting, Seating Area, Security Personnel, Senior Citizen Park, Swimming Pool, Tennis Court and Waste Disposal.
Luxury Apartments: Offering 2 BHK, 2.5 BHK and 3 BHK units, each apartment is designed to provide comfort and a modern living experience.
Vastu Compliance: Apartments are meticulously planned to ensure Vastu compliance, creating a cheerful and blissful living experience for residents.
Legal Approvals: The project has been approved by TMC, ensuring peace of mind for buyers regarding the legality of the development.
Address: Olympia, Central Avenue, Hiranandani Business Park, Powai, Thane West, Thane 400076, Maharashtra, INDIA. .
Thane West, Thane, INDIA.
For more details on pricing, floor plans, and availability, contact us today.
Olympia, Central Avenue, Hiranandani Business Park Powai, Mumbai - 400076, Maharashtra, INDIA.
The project is located in Olympia, Central Avenue, Hiranandani Business Park, Powai, Thane West, Thane 400076, Maharashtra, INDIA.
Apartment sizes in the project range from 673 sqft to 1052 sqft.
Yes. Hiranandani Skylark Enclave is RERA registered with id P51700001611, P51700001511 (RERA)
The area of 2 BHK units in the project is 673 sqft
The project is spread over an area of 1.50 Acres.
Price of 3 BHK unit in the project is Rs. 2.63 Crs