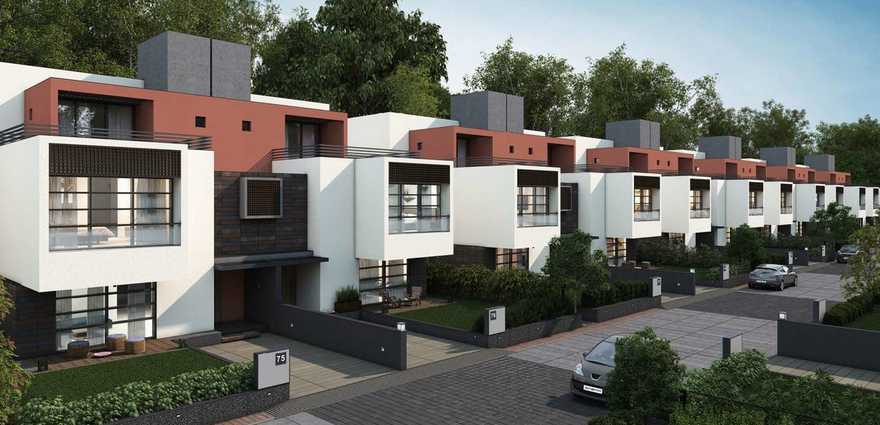By: Goyal & Co. and HN Safal in Shela

Change your area measurement
MASTER PLAN
FLOORING:
DOORS:
WINDOWS / BALCONY:
TOILETS:
ELECTRIFICATION:
COLOUR:
SECURITY::
Discover the perfect blend of luxury and comfort at HN Safal Sky City Arcus, where each Villas is designed to provide an exceptional living experience. nestled in the serene and vibrant locality of Shela, Ahmedabad.
Prime Location with Top Connectivity HN Safal Sky City Arcus offers 4 BHK Villas at a flat cost, strategically located near Shela, Ahmedabad. This premium Villas project is situated in a rapidly developing area close to major landmarks.
Key Features: HN Safal Sky City Arcus prioritize comfort and luxury, offering a range of exceptional features and amenities designed to enhance your living experience. Each villa is thoughtfully crafted with modern architecture and high-quality finishes, providing spacious interiors filled with natural light.
• Location: Applewoods, Shela, Ahmedabad, Gujarat, INDIA..
• Property Type: 4 BHK Villas.
• Project Area: 11.75 acres of land.
• Total Units: 132.
• Status: completed.
• Possession: project expected to be done shortly.
10th Floor, Commerce House 4, 100ft Road, Prahladnagar, Satellite, Ahmedabad, Gujarat, INDIA.
Projects in Ahmedabad
Completed Projects |The project is located in Applewoods, Shela, Ahmedabad, Gujarat, INDIA.
Villa sizes in the project range from 2278 sqft to 4005 sqft.
Yes. HN Safal Sky City Arcus is RERA registered with id PR/GJ/AHMEDABAD/SANAND/AUDA/RAA00065/040917 (RERA)
The area of 4 BHK apartments ranges from 2278 sqft to 4005 sqft.
The project is spread over an area of 11.75 Acres.
3 BHK is not available is this project