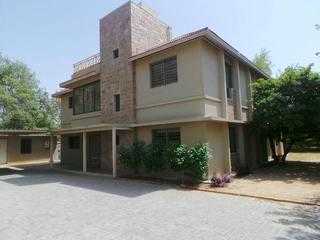By: HN Safal Realty Pvt. Ltd in Sanathal

Change your area measurement
MASTER PLAN
Location Advantages:. The HN Safal Vihaan is strategically located with close proximity to schools, colleges, hospitals, shopping malls, grocery stores, restaurants, recreational centres etc. The complete address of HN Safal Vihaan is Nr. Eklavya School, Off. 200 ft. Ring Road, Sanathal, Ahmedabad, Gujarat, INDIA..
Construction and Availability Status:. HN Safal Vihaan is currently completed project. For more details, you can also go through updated photo galleries, floor plans, latest offers, street videos, construction videos, reviews and locality info for better understanding of the project. Also, It provides easy connectivity to all other major parts of the city, Ahmedabad.
Units and interiors:. The multi-storied project offers an array of 4 BHK and 5 BHK Villas. HN Safal Vihaan comprises of dedicated wardrobe niches in every room, branded bathroom fittings, space efficient kitchen and a large living space. The dimensions of area included in this property vary from 4509- 6030 square feet each. The interiors are beautifully crafted with all modern and trendy fittings which give these Villas, a contemporary look.
HN Safal Vihaan is located in Ahmedabad and comprises of thoughtfully built Residential Villas. The project is located at a prime address in the prime location of Sanathal.
Builder Information:. This builder group has earned its name and fame because of timely delivery of world class Residential Villas and quality of material used according to the demands of the customers.
Comforts and Amenities:.
10 & 11 Floor, Safal Profitaire, Corporate Road, Opp Auda Garden, Prahalad Nagar, Ahmedabad - 380015, Gujarat, INDIA.
The project is located in Nr. Eklavya School, Off. 200 ft. Ring Road, Sanathal, Ahmedabad, Gujarat, INDIA.
Flat Size in the project is 4509
The area of 4 BHK units in the project is 4509 sqft
The project is spread over an area of 2066.00 Acres.
3 BHK is not available is this project