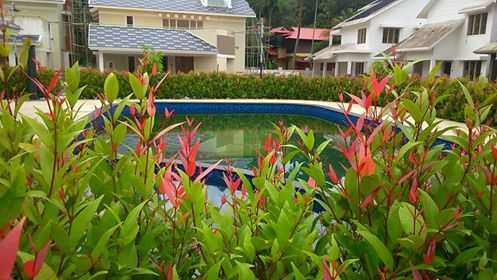By: Home Basics in Kanjikuzhi




Change your area measurement
FOUNDATION
DMC pile foundation on rock.
![]()
STRUCTURE
Country brick.
![]()
ROOFING
Flat Slab roof with truss work done. Imported Ceramic roof tiles with heat-resistant and moss – free properties.
![]()
FLOORING
Premium vitrified tile flooring.
![]()
DOORS & WINDOWS
All doors and window frames are provided in solid hardwood (Anjali/ Plavu) 3×4 thickness for individual doors and window frames, main door with 6×4 thickness). Optional upgrade to teakwood available.
![]()
KITCHEN
Counter with granite top and 60 cms height ceramic tile cladding over the counter. Stainless steel sink with drain bowl and provision for geyser.
![]()
TOILET
Concealed flush tanks from Cera for all bathrooms in the ground floor. Premium quality C.P. fittings from world-leader Hansgrohe including diverters. Anti-skid on the floor and digital tiles from CERA/ equivalent up to a height of 7 ft in all bathrooms.
![]()
STAIRS
All stairs to be covered in natural wood. Hand railings done in modern design with Steel, Glass and Wood finish.
![]()
ELECTRICAL
Three phase power supply with concealed copper (Havells/equivalent) in PVC conduits. Adequate light, fan and power points with modular switches (MK Honeywell/ equivalent) controlled by ELCB and MCB from Havells.
![]()
PAINTING
Interior walls finished premium quality plastic emulsion over putty finish. Exterior walls to be painted with premium quality weather-proof emulsion.
![]()
TELEPHONE & CABLE POINTS
Telephone points provided in living and master bedroom. Television cable points provided in the ground floor and first floor living rooms.
![]()
FIREFIGHTING
As per prescribed norms of Government of India.
![]()
SECURITY
24 hour security with compound wall and guard room.
![]()
WATER
Abundant water supply. Water is treated through a treatment plant before supply to overhead tanks of individual villas.
![]()
ROADS
Road leading to project measures 8 meters at the entrance and 5.5 meters within the project.
Location Advantages:. The Home Basics Ranch Ville is strategically located with close proximity to schools, colleges, hospitals, shopping malls, grocery stores, restaurants, recreational centres etc. The complete address of Home Basics Ranch Ville is Kanjikuzhi, Kottayam, Kerala, INDIA..
Construction and Availability Status:. Home Basics Ranch Ville is currently completed project. For more details, you can also go through updated photo galleries, floor plans, latest offers, street videos, construction videos, reviews and locality info for better understanding of the project. Also, It provides easy connectivity to all other major parts of the city, Kottayam.
Units and interiors:. The multi-storied project offers an array of 4 BHK Villas. Home Basics Ranch Ville comprises of dedicated wardrobe niches in every room, branded bathroom fittings, space efficient kitchen and a large living space. The dimensions of area included in this property vary from 2654- 2691 square feet each. The interiors are beautifully crafted with all modern and trendy fittings which give these Villas, a contemporary look.
Home Basics Ranch Ville is located in Kottayam and comprises of thoughtfully built Residential Villas. The project is located at a prime address in the prime location of Kanjikuzhi.
Builder Information:. This builder group has earned its name and fame because of timely delivery of world class Residential Villas and quality of material used according to the demands of the customers.
Comforts and Amenities:.
Spice I, XVI, Puthupally Road, Kanjikuzhy, Kottayam-686004, Kerala, INDIA.
Projects in Kottayam
Completed Projects |The project is located in Kanjikuzhi, Kottayam, Kerala, INDIA.
Villa sizes in the project range from 2654 sqft to 2691 sqft.
The area of 4 BHK apartments ranges from 2654 sqft to 2691 sqft.
The project is spread over an area of 2.25 Acres.
3 BHK is not available is this project