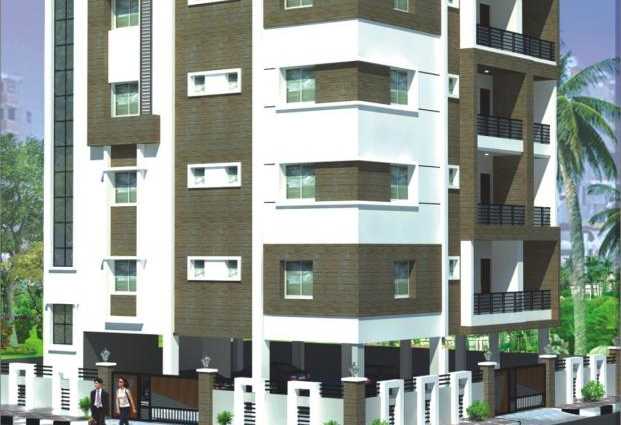By: Home Line Infra in Sainikpuri

Change your area measurement
MASTER PLAN
Structure
R.C.C. Framed Structure Earthquake resistant foundation with R.C.C. M20 grade concrete.
Superstructure
Brick Masonry with good quality cement solid concrete bricks in cement mortar.
Plastering
Internal: Double Coat Cement Plaster (Cement Putty) finish.
External: Double Coat Sand-faced Cement Plastering.
Doors
Main Door
Frame: Best Teak wood Frame.
Shutters: Best Teakwood Door Shutter
Internal Doors
Frames: Teakwood Frames
Shutters : Moulded & Panelled Door Shutters
Bathroom Doors
PVC Panel / Moulded & Panelled Door Shutters.
Windows
Window frames & shutters in UPVC or Aluminum with glass panels and provision for mosquito proofing.
Painting
External: Texture paint with a combination of ACE / WEATHER SHIELD MAX Paint in specified areas as wherever required. Internal: 2 coats of Acrylic Emulsion paint of ICI make or equivalent smooth finish with 1 coat of primer over 2 coats of NCL Wall care Putty.
Flooring
Bedrooms, living rooms, drawing rooms, dining rooms, TV lounge, and Kitchen: Vitrified Tiles of 24” x 24 “ with 3” skirting of ISI make. Bathrooms, utility : Ceramic Non-slippery Acid-resistant Tile Flooring of ISI make. Covered Balconies & Opened Portico: Ceramic Tiles of ISI make or equivalent.
Cladding & Dadoing
Kitchen: Glazed Ceramic Tile Dado upto 2'0” height above kitchen counter of ISI make or equivalent. Bathrooms: Glazed Ceramic Tile Dado of ISI or equivalent upto 7'0” (Door) height. Utilities/Wash: Glazed Ceramic Tile Dado upto 3'0” height of ISI make or equivalent
Kitchen
Granite platform with Stainless Steel Sink of ISI. Provision of exhaust fan and chimney.
Utilities / Wash
Provision for washing machine & wet area for washing utilities.
Plumbing & Sanitary Fixtures
UPVC Pipes for water supply and PVC pipes for drainage. Floor Mounted EWC (European Model) with flush tank of CERA / HINDWARE or Equivalent. All CP Fittings are of HINDWARE make or equivalent.
Electrical
Concealed Copper Wiring in PVC Conduits.
Power outlets for air-conditioners in all bedrooms & drawing.
Power plug for chimney, refrigerator, mixer grinder in kitchen.
Miniature Circuit Breakers (MCBs) & electrical modular switches & sockets of ITALIA or equivalent make.
Discover Home Line The Native : Luxury Living in Sainikpuri .
Perfect Location .
Home Line The Native is ideally situated in the heart of Sainikpuri , just off ITPL. This prime location offers unparalleled connectivity, making it easy to access Hyderabad major IT hubs, schools, hospitals, and shopping malls. With the Kadugodi Tree Park Metro Station only 180 meters away, commuting has never been more convenient.
Spacious 3 BHK Flats .
Choose from our spacious 3 BHK flats that blend comfort and style. Each residence is designed to provide a serene living experience, surrounded by nature while being close to urban amenities. Enjoy thoughtfully designed layouts, high-quality finishes, and ample natural light, creating a perfect sanctuary for families.
A Lifestyle of Luxury and Community.
At Home Line The Native , you don’t just find a home; you embrace a lifestyle. The community features lush green spaces, recreational facilities, and a vibrant neighborhood that fosters a sense of belonging. Engage with like-minded individuals and enjoy a harmonious blend of luxury and community living.
Smart Investment Opportunity.
Investing in Home Line The Native means securing a promising future. Located in one of Hyderabad most dynamic locales, these residences not only offer a dream home but also hold significant appreciation potential. As Sainikpuri continues to thrive, your investment is set to grow, making it a smart choice for homeowners and investors alike.
Why Choose Home Line The Native.
• Prime Location: Sainikpuri, Hyderabad, Telangana, INDIA..
• Community-Focused: Embrace a vibrant lifestyle.
• Investment Potential: Great appreciation opportunities.
Project Overview.
• Bank Approval: Punjab National Bank.
• Government Approval: GHMC Approved.
• Construction Status: completed.
• Minimum Area: 2640 sq. ft.
• Maximum Area: 2640 sq. ft.
o Minimum Price: Rs. 67.32 lakhs.
o Maximum Price: Rs. 67.32 lakhs.
Experience the Best of Sainikpuri Living .
Don’t miss your chance to be a part of this exceptional community. Discover the perfect blend of luxury, connectivity, and nature at Home Line The Native . Contact us today to learn more and schedule a visit!.
Flat No. 301, Nagarjuna Arcade, Sree Colony,, Neredmet 'x' Road,Secunderabad -500056, Andhar Pradesh, INDIA.
Projects in Hyderabad
Completed Projects |The project is located in Sainikpuri, Hyderabad, Telangana, INDIA.
Flat Size in the project is 2640
The area of 3 BHK units in the project is 2640 sqft
The project is spread over an area of 0.24 Acres.
Price of 3 BHK unit in the project is Rs. 67.32 Lakhs