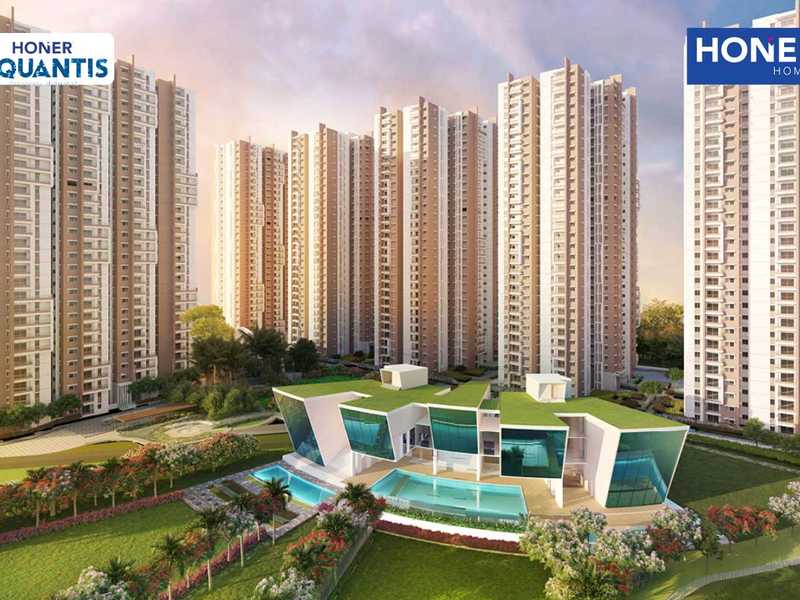By: Honer Homes in Gopanpally




Change your area measurement
MASTER PLAN
GENERAL
Super Structure
DOORS
Main Door
Internal Door
French Doors
Wndows
Grills
PAINTING
Internal
External
Parking Area
FLOORING
Living/Dining
Other Bedrooms
Kitchen
Staircase
Corridors
Balcony
KITCHEN
Bath Rooms
Electrical
Utility area
PLASTERING
Internal
External
DADOING
Toilets
Home Automation
Lifts
WTP & STP
Parking
Generator
Water Supply
Fire Safety
Car Wash Facility
Waste Management
Balcony
Honer Aquantis – Luxury Apartments in Gopanpally , Hyderabad .
Honer Aquantis , a premium residential project by Honer Homes,. is nestled in the heart of Gopanpally, Hyderabad. These luxurious 2 BHK and 3 BHK Apartments redefine modern living with top-tier amenities and world-class designs. Strategically located near Hyderabad International Airport, Honer Aquantis offers residents a prestigious address, providing easy access to key areas of the city while ensuring the utmost privacy and tranquility.
Key Features of Honer Aquantis :.
. • World-Class Amenities: Enjoy a host of top-of-the-line facilities including a 24Hrs Water Supply, 24Hrs Backup Electricity, Aerobics, Amphitheater, Banquet Hall, CCTV Cameras, Club House, Compound, Covered Car Parking, Creche, Cricket Court, Cycling Track, Entrance Gate With Security Cabin, Fire Safety, Gated Community, Gym, Indoor Games, Intercom, Jogging Track, Landscaped Garden, Lawn, Lift, Lounge, Outdoor games, Party Area, Pets Park, Play Area, Rain Water Harvesting, Seating Area, Security Personnel, Skating Rink, Street Light, Tennis Court, Vastu / Feng Shui compliant, Waste Management, Multipurpose Hall, EV Charging Point, Sewage Treatment Plant, Video Door Phone and Yoga Deck.
• Luxury Apartments : Choose between spacious 2 BHK and 3 BHK units, each offering modern interiors and cutting-edge features for an elevated living experience.
• Legal Approvals: Honer Aquantis comes with all necessary legal approvals, guaranteeing buyers peace of mind and confidence in their investment.
Address: Survey No: 177 Tellapur Road, Gopanpally, Hyderabad, Telangana, INDIA..
KRB Towers, Plot No. 1, Jubilee Enclave, Opp. HITEX, Madhapur, Hyderabad, Telangana, INDIA.
The project is located in Survey No: 177 Tellapur Road, Gopanpally, Hyderabad, Telangana, INDIA.
Apartment sizes in the project range from 1315 sqft to 1965 sqft.
Yes. Honer Aquantis is RERA registered with id P02400001263 (RERA)
The area of 2 BHK units in the project is 1315 sqft
The project is spread over an area of 10.58 Acres.
The price of 3 BHK units in the project ranges from Rs. 1.37 Crs to Rs. 1.67 Crs.