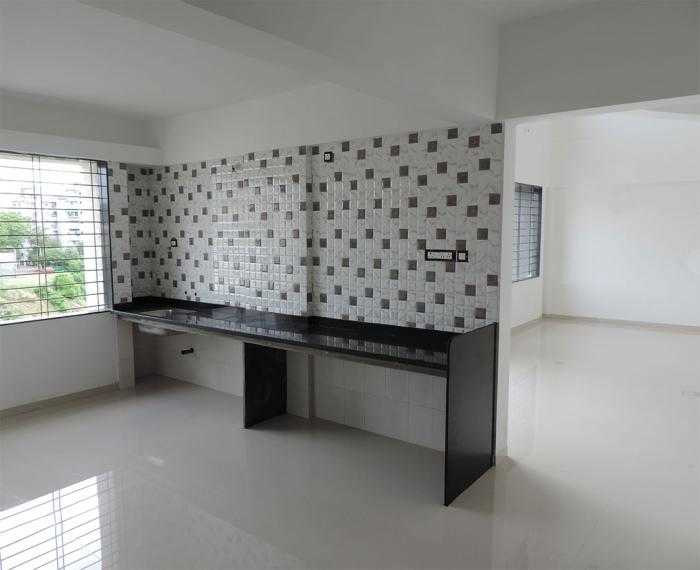By: Horizon Developers in Bibwewadi




Change your area measurement
MASTER PLAN
STRUCTURE & MASONRY
RCC framed earthquake resistant structure
6"& 4" thick external and internal walls
Double coat sand faced plaster for external wall
Internal walls - gypsum finish
ELECTRIFICATION
Adequate electrical points
Concealed copper wiring with premium quality switches & fire retardant wires
TV points in living & master bedroom
Telephone points in living & master bedroom
FLOORING
1 meter x 1meter full body vitrified tile flooring in entire flat
Antiskid / Rustic flooring in terraces, dry balcony & toilets
KITCHEN
Black granite kitchen platform with stainless steel sink
Glazed tile dado up to lintel level
Provision for washing machine in dry balcony (electrical and plumbing)
Exhaust fan in kitchen
DOORS & DOOR FRAMES
Impressive large main door with veneer finish
Laminated doors and door frames with good quality SS fittings
Laminated water proof door for toilets
WINDOWS
Premium UPVC windows
M.S. Safety grills
PAINTING
External: Acrylic, weatherproof paint
Internal: Premium emulsion paint
LIFT
Designer hi speed elevator with automatic door
TOILETS
Good quality C.P. fittings, Grohe or equivalent
Premium wall hung commodes in all toilets
Platform / Designer basins in all bathrooms
Concealed plumbing
Anti skid ceramic flooring, designer dado tiles up to lintel level
Single lever diverters in all bathrooms
Provision for water geyser
Exhaust fans in all toilets
VALUE ADD-ONS
A/C for all bedrooms
Inverter backup for entire flat
Modular kitchen with hob & chimney
Glass railings for terraces
Circuit breakers for additional safety
Water purifiers
Horizon A-10 – Luxury Living on Bibwewadi, Pune.
Horizon A-10 is a premium residential project by Horizon Developers, offering luxurious Apartments for comfortable and stylish living. Located on Bibwewadi, Pune, this project promises world-class amenities, modern facilities, and a convenient location, making it an ideal choice for homeowners and investors alike.
This residential property features 31 units spread across 9 floors, with a total area of 1.00 acres.Designed thoughtfully, Horizon A-10 caters to a range of budgets, providing affordable yet luxurious Apartments. The project offers a variety of unit sizes, ranging from 1150 to 3125 sq. ft., making it suitable for different family sizes and preferences.
Key Features of Horizon A-10: .
Prime Location: Strategically located on Bibwewadi, a growing hub of real estate in Pune, with excellent connectivity to IT hubs, schools, hospitals, and shopping.
World-class Amenities: The project offers residents amenities like a 24Hrs Backup Electricity, Basket Ball Court, CCTV Cameras, Club House, Convenience Store, Covered Car Parking, Gated Community, Gym, Indoor Games, Intercom, Landscaped Garden, Lift, Play Area, Security Personnel and Wifi Connection and more.
Variety of Apartments: The Apartments are designed to meet various budget ranges, with multiple pricing options that make it accessible for buyers seeking both luxury and affordability.
Spacious Layouts: The apartment sizes range from from 1150 to 3125 sq. ft., providing ample space for families of different sizes.
Why Choose Horizon A-10? Horizon A-10 combines modern living with comfort, providing a peaceful environment in the bustling city of Pune. Whether you are looking for an investment opportunity or a home to settle in, this luxury project on Bibwewadi offers a perfect blend of convenience, luxury, and value for money.
Explore the Best of Bibwewadi Living with Horizon A-10?.
For more information about pricing, floor plans, and availability, contact us today or visit the site. Live in a place that ensures wealth, success, and a luxurious lifestyle at Horizon A-10.
Indrneel Building, Opp. Planet Ford Showroom, Next to Basuri Restaurant, Pune-Satara Road, Pune - 411009, Maharashtra, INDIA.
Projects in Pune
Completed Projects |The project is located in Market Yard, Kondhwa Road, Bibwewadi, Pune, Maharashtra, INDIA.
Apartment sizes in the project range from 1150 sqft to 3125 sqft.
The area of 4 BHK units in the project is 3125 sqft
The project is spread over an area of 1.00 Acres.
The price of 3 BHK units in the project ranges from Rs. 1.64 Crs to Rs. 1.86 Crs.