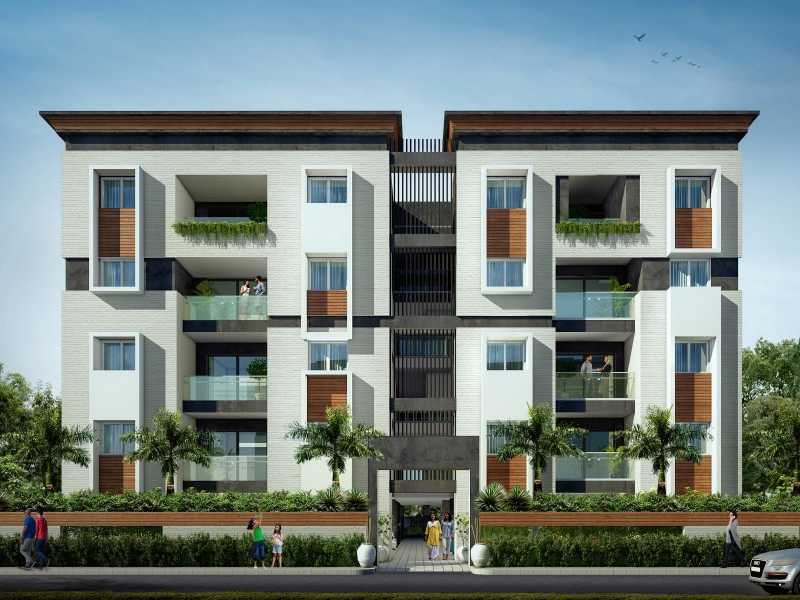



Change your area measurement
BACKUP POWER
Capacity Specifications
Power Back for Common Areas and 5 KVA. Limited backup for all apartments.
ELECTRICAL
Circuits
All internal circuits are PVC with ISI mark.
Wiring
ISI mark quality wire will be used for entire building (Polycab Cables)*.
Switches
Litaski* brand switches will be used.
Communication
Telephone point in living and all bedrooms*.
Lighting & Ventilation
A/C point provision in - Living, Dining & all bed rooms with adequate light, fan & power points as per architect’s recommendation.
Power Meters
All flats will have 3 phase connection with independent meters.
Entertainment
DTH Cable Provision in Living and all Bedrooms*.
DOORS
Main Doors
Engineered wooden and mineral frame, Flush door with both sides Veneer finish and Lacquer finish*.
Bed Room Doors
Engineered wooden and mineral frame, Flush door with melamine laminate finish*.
Bathroom Doors
Engineered wooden and mineral frame, Flush door with melamine laminate finish*.
FLOORING
Foyer, Living & Dining
800 x 800mm Double charged Vitrified Tiles (Kajaria/Imported)*.
Bed Rooms
800 x 800mm Double charged Vitrified Tiles (Kajaria/Imported)*.
Kitchen
800 x 800mm Double charged Vitrified Tiles (Kajaria/Imported)*.
Balconies
300 X 300mm Ceramic Tiles Anti-skid tiles (Kajaria)*.
Staircase & Lobbies
600x600mm Double charged Vitrified Tiles (Kajaria)*Natural stone*.
Car Parking
Granolithic flooring*.
Drive Way
Paver blocks*.
Bathroom
Floors - Anti skid Tiles (300x300mm) - Kajaria*Wall tiles - Ceramic Tiles (300x450mm) up to 7'ht in all areas (Kajaria)*.
Utility Area
Floors - Anti skid Tiles (300x300mm) - Kajaria*Walls - Ceramic tiles (300x450mm) up to 3'0" Ht (Kajaria)*.
KITCHEN
Counter
Black Granite* Sink - Stainless steel sink (Nirali)*. Wall ceramic tiles (300x450mm) up to 2' high above counter (Kajaria)*.
LIFT
Brand
Johnson Lift*.
Service Lift Capacity
One Service & One Passenger.
SECURITY
Details & Specifications
Security cabin with CCTV where applicable.
STRUCTURE
Details & Specifications
The building is an R.C.C framed structure with blocks/Fly-ash bricks masonry walls.
TOILETS
Plumbing
Concealed CPVC/UPVC pipe lines.
CP Fittings
Roca*.
Sanitary Fittings
Roca*.
WALL FINISHES
Internal
Walls to be finished with cement based Putty and two coats of Premium Emulsion Paint (Asian)*.
External
Exterior Emulsion paint - Asian (ACE)* - Ceiling - Primer 1 coat and 2 coat emulsion-Asian*.
WINDOWS
All Rooms
All rooms shall have UPVC sliding windows with 5mm clear float glass and necessary hardware (Wintech)*.
Bathroom Exhaust
Bath room ventilators shall be UPVC with Exhaust Provision (Wintech)*.
Grills
Mild steel half grills finished with enamel paint grouted into the wall as per architect’s design.
Balcony
Balcony doors shall have UPVC Sliding glass door (Wintech)*.
PAINTING
Internal
Walls to be finished with cement based Putty and two coats of Premium Emulsion Paint (Asian)*.
External
Exterior Emulsion paint - Asian (ACE)*.
Ceiling
Primer 1 coat and 2 coat emulsion - Asian*.Capacity Specifications
Power Back for Common Areas and 5 KVA. Limited backup for all apartments.
Adroit House Of Ambal is an completed premium residential property by Adroit Urban Developers. Situated strategically in Anna Salai, Chennai. The project boasts of superior lifestyle amenities plus an easily accessible location and an array of thoughtfully designed 2 BHK, 2.5 BHK and 3 BHK. Adroit House Of Ambal houses state-of-the-art Apartments that are sure to give you a superior lifestyle.
Adroit House Of Ambal is Situated at Door No. 610, Opp to Grace AG Church, Sundaram Avenue, Anna Salai, Chennai, Tamil Nadu, INDIA. one of the most sought after locations in Chennai. The area has good connectivity to hospitals, recreation areas and malls etc. Residents can enjoy a great work-life balance by staying in these Apartments.
Comforts and Amenities:.
The project comprises of a meticulously designed array of Apartments with minimum area starting at 1211 sqft and maximum area of 2483 sqft. Some of the most outstanding amenities available as part of this project are 24Hrs Water Supply, 24Hrs Backup Electricity, CCTV Cameras, Covered Car Parking, Gym, Landscaped Garden, Lift and Security Personnel. Adroit House Of Ambal is approved by almost all top banks in the city and hence finding a housing loan is not a difficult task. Duly approved by development authority of the city, these houses are best suited for individuals looking for a hassle-free lifestyle.
Construction and Availability Status:. Completion of Adroit House Of Ambal will be over by Sep-2020. Buyers can directly reach or enquire availability status with Adroit Urban Developers. In terms of percentage the number of units sold out at this residential complex is 100.
Units and interiors:.
The project comprises of 4 floors with a total of 26. The total number of blocks in this residential property is 1 and the project is spread over a sprawling area of 0.50.
Builder Information:.
Adroit Urban Developers are one of the most trusted builders in the city of Chennai. They have a long legacy of meticulously designed and successfully delivered projects. Adroit House Of Ambal is yet another Residential in their portfolio.
#1, Bheemanna Garden Street, Alwarpet, Chennai – 600018, Tamil Nadu, INDIA.
Projects in Chennai
Completed Projects |The project is located in Door No. 610, Opp to Grace AG Church, Sundaram Avenue, Anna Salai, Chennai, Tamil Nadu, INDIA.
Apartment sizes in the project range from 1211 sqft to 2483 sqft.
Yes. Adroit House Of Ambal is RERA registered with id TN/29/Building/0114/2017 (RERA)
The area of 2 BHK apartments ranges from 1211 sqft to 1256 sqft.
The project is spread over an area of 0.50 Acres.
The price of 3 BHK units in the project ranges from Rs. 3.37 Crs to Rs. 4.05 Crs.