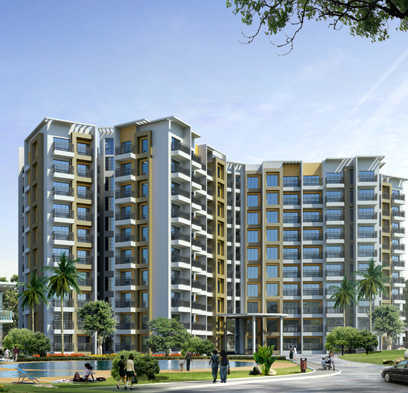



Change your area measurement
MASTER PLAN
CIVIL:
Earthquake-resistant RCC framed structure.
Concrete solid block masonry.
Smoothly plastered internal & external walls.
PAINTING:
Interior: Emulsion paint with roller finish.
Exterior: External emulsion paint.
Enamel paint for MS grills / door shutters.
Main rooms & bedroom doors finished with melamine polish.
FLOORING:
Living room & dining room: Vitrified flooring.
Bedrooms: Vitrified flooring.
Balcony: Ceramic tiles.
Kitchen: Anti-skid tiles.
Toilets: Anti-skid ceramic flooring.
Elegant entrance lobbies with marble.
TOILETS:
Ceramic-glazed dado up to 7 feet height.
Superior quality CP fittings.
Superior quality sanitary ware.
Provision for geyser and exhaust fan.
DOORS & WINDOWS:
Main Door: Teak wood frames with attractive teak wood shutters.
Bedroom Door: Teak wood frames with solid teak wood shutters.
Balcony Door: Sal wood frame with teak wood shutters and cut glass panes.
Toilets & Terrace Doors: Sal wood frame with FRP coated flush shutter.
Windows: Sal wood frame with teak wood shutters & MS grills fitted with plain sheet glass.
KITCHEN:
Granite counter with stainless steel sink & single bowl drain board.
Glazed tile dado above counter.
Provision for Aquaguard point.
Provision for washing machine in utility area.
ELECTRICAL:
TV & telephone point in the living room and all bedrooms.
Split A/C power point in all bedrooms.
Fire-resistance electrical wires.
Elegant modular switches.
Generator backup for each flat.
LIFT:
Two automatic passenger lifts for each block.
AMENITIES:
A magnificent swimming pool with toddler's pool.
Beautifully landscaped gardens.
Kid's play area.
A well-equipped health club.
A party hall.
Servant's / driver's toilet.
SECURITY SYSTEMS:
Round-the-clock security.
Trained security personnel patrolling the premises.
Hoysala Samruddhi : A Premier Residential Project on Amrutha Halli, Bangalore.
Looking for a luxury home in Bangalore? Hoysala Samruddhi , situated off Amrutha Halli, is a landmark residential project offering modern living spaces with eco-friendly features. Spread across 4.69 acres , this development offers 144 units, including 2 BHK and 3 BHK Apartments.
Key Highlights of Hoysala Samruddhi .
• Prime Location: Nestled behind Wipro SEZ, just off Amrutha Halli, Hoysala Samruddhi is strategically located, offering easy connectivity to major IT hubs.
• Eco-Friendly Design: Recognized as the Best Eco-Friendly Sustainable Project by Times Business 2024, Hoysala Samruddhi emphasizes sustainability with features like natural ventilation, eco-friendly roofing, and electric vehicle charging stations.
• World-Class Amenities: 24Hrs Water Supply, 24Hrs Backup Electricity, CCTV Cameras, Club House, Covered Car Parking, Gym, Landscaped Garden, Lift, Play Area, Security Personnel, Swimming Pool and Toddlers Pool.
Why Choose Hoysala Samruddhi ?.
Seamless Connectivity Hoysala Samruddhi provides excellent road connectivity to key areas of Bangalore, With upcoming metro lines, commuting will become even more convenient. Residents are just a short drive from essential amenities, making day-to-day life hassle-free.
Luxurious, Sustainable, and Convenient Living .
Hoysala Samruddhi redefines luxury living by combining eco-friendly features with high-end amenities in a prime location. Whether you’re a working professional seeking proximity to IT hubs or a family looking for a spacious, serene home, this project has it all.
Visit Hoysala Samruddhi Today! Find your dream home at Amrutahalli, Bangalore, Karnataka, INDIA.. Experience the perfect blend of luxury, sustainability, and connectivity.
#104, Ground Floor, Infantry Techno Park, Opp. to Gem Plaza, Infantry Road, Bangalore - 560001. Karnataka, INDIA.
Projects in Bangalore
Completed Projects |The project is located in Amrutahalli, Bangalore, Karnataka, INDIA.
Apartment sizes in the project range from 1140 sqft to 1695 sqft.
The area of 2 BHK apartments ranges from 1140 sqft to 1220 sqft.
The project is spread over an area of 4.69 Acres.
The price of 3 BHK units in the project ranges from Rs. 1.12 Crs to Rs. 1.22 Crs.