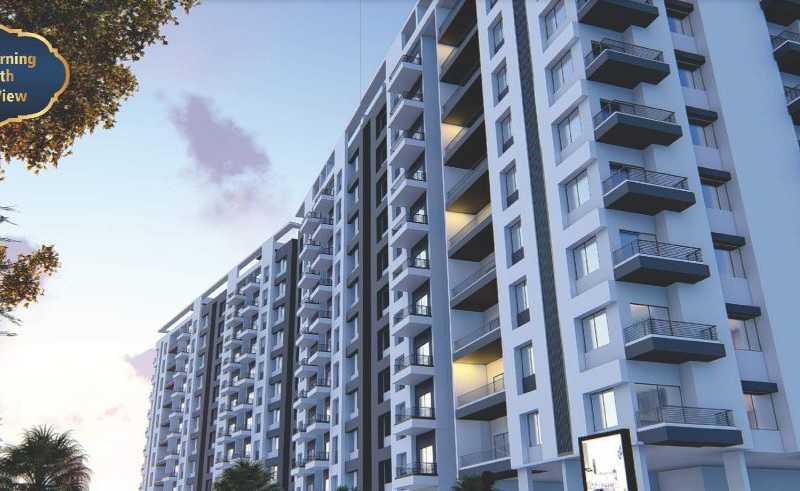By: Baheti Housing Aurangabad in Satara




Change your area measurement
LIVING ROOM
Double Charged Vitrified Fooring tiles Gypsum-finished walls with Plastic Paint Paint TV Point in Living room 3 Track Powder coated Aluminurri Sliding window with mosquito net All windows equipped with grill Granite window sill Both Side laminated Doors With Furniture Frame
KITCHEN
Double Charged Vitrified flooring tiles Granite top kitchen platform with Stainless Steel Sink Ceramic dado tile Four feet above counter Jaguar or equivalent CP fitting for kitchen Provision for water purifier & in kitchen Granite window sill 3 Track Powder coated Aluminum Sliding Window with Mosquito net All windows equipped with grill
Double Charged Vitrified Flooring Tiles 3 Track Powder Coated Aluminum Sliding window with mosquito net All windows equipped with Grill Granite Window sill Both Side Laminated Doors With Furniture Frame
TOILETS
Both Side Laminated Water Proof door for washroom Granite window sill Anti-skid flooring for all washrooms Hand washbasin Jaguar or equivalent CP ruing for washrooms Water closet (Commode) Orissa Pan in all washrooms Aluminurri louvers/fixed glass for washroom Granite frame for all washrooms & dry balcony door Ceramic dado tiles up to window Height for all washrooms
MS safety railings for terrace Anti-skid ceramic flooring tile in terrace Powder Coated aluminum sliding door with mosquito net
ELECRICAL
Legranct/ Equivalent modular switches in entire apartment Concealed electrification with branded copper wiring
OTHER
Powder coated high speed passenger With generator back-up for each building
Acrylic paint for external wall Internal Plastic Paint in all rooms Earthquake resistant structure confirming to IS code
TOILETS
Both Side Laminated Water Proof door for washroom Granite window sill Anti-skid flooring for all washrooms Hand washbasin Jaguar or equivalent CP ruing for washrooms Water closet (Commode) Orissa Pan in all washrooms Aluminurri louvers/fixed glass for washroom Granite frame for all washrooms & dry balcony door Ceramic dado tiles up to window Height for all washrooms AEA ATTACHED TERRACE Er BALCONY
MS safety railings for terrace Anti-skid ceramic flooring tile in terrace Powder Coated aluminum sliding door with mosquito net
ELECTRICAL
Legranct/ Equivalent modular switches in entire apartment Concealed electrification with branded copper wiring
OTHER
Powder coated high speed passenger With generator back-up for each building
Acrylic paint for external wall Internal Plastic Paint in all rooms Earthquake resistant structure confirming to IS code
Hrim Ssky City Phase I – Luxury Apartments in Satara , Aurangabad .
Hrim Ssky City Phase I , a premium residential project by Baheti Housing Aurangabad,. is nestled in the heart of Satara, Aurangabad. These luxurious 1 BHK, 2 BHK and 3 BHK Apartments redefine modern living with top-tier amenities and world-class designs. Strategically located near Aurangabad International Airport, Hrim Ssky City Phase I offers residents a prestigious address, providing easy access to key areas of the city while ensuring the utmost privacy and tranquility.
Key Features of Hrim Ssky City Phase I :.
. • World-Class Amenities: Enjoy a host of top-of-the-line facilities including a 24Hrs Water Supply, 24Hrs Backup Electricity, Covered Car Parking, Fire Safety, Lift and Security Personnel.
• Luxury Apartments : Choose between spacious 1 BHK, 2 BHK and 3 BHK units, each offering modern interiors and cutting-edge features for an elevated living experience.
• Legal Approvals: Hrim Ssky City Phase I comes with all necessary legal approvals, guaranteeing buyers peace of mind and confidence in their investment.
Address: Satara, Aurangabad, Maharashtra, INDIA..
Plot No. 1, Town Center, Cidco, Opp. BSNL Office, Aurangabad, Maharashtra, INDIA.
The project is located in Satara, Aurangabad, Maharashtra, INDIA.
Apartment sizes in the project range from 541 sqft to 972 sqft.
Yes. Hrim Ssky City Phase I is RERA registered with id P51500003143 (RERA)
The area of 2 BHK units in the project is 820 sqft
The project is spread over an area of 0.40 Acres.
Price of 3 BHK unit in the project is Rs. 5 Lakhs